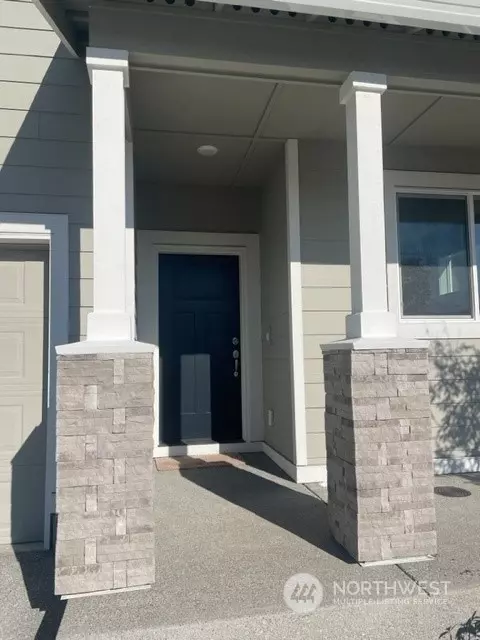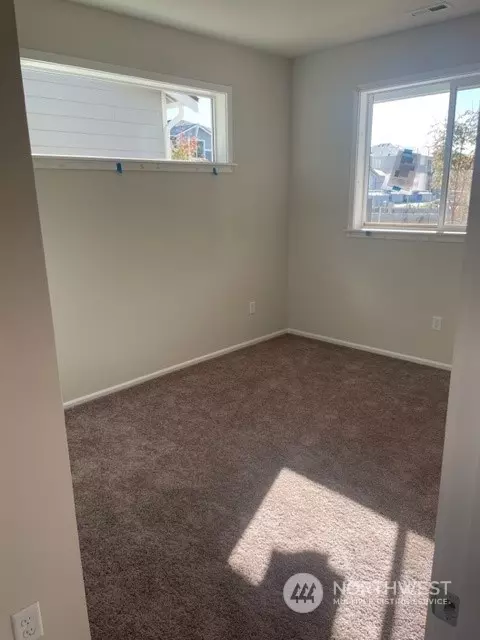Bought with BMC Realty Advisors Inc
$690,990
$674,990
2.4%For more information regarding the value of a property, please contact us for a free consultation.
2802 Laurel (Lot 4) LOOP Milton, WA 98354
4 Beds
2.75 Baths
2,386 SqFt
Key Details
Sold Price $690,990
Property Type Single Family Home
Sub Type Residential
Listing Status Sold
Purchase Type For Sale
Square Footage 2,386 sqft
Price per Sqft $289
Subdivision Surprise Lake
MLS Listing ID 2136672
Sold Date 12/18/23
Style 12 - 2 Story
Bedrooms 4
Full Baths 2
Construction Status Completed
HOA Fees $89/mo
Year Built 2023
Annual Tax Amount $6,500
Lot Size 3,014 Sqft
Property Description
Welcome Home to Lakeside Estates in Uptown Milton! Move In Ready Home - ask about our limited time rates under 5%! The Bennett SMART home plan offers 4BR+Bonus/2.75BA/2CG. Main-floor includes a light, bright & open great rm complete w/gas fireplace, dining area, den/4th bed off the foyer, 3/4 bath, rear fencing and front landscaping. Chef's gourmet island kitchen boasts quartz counters, expansive 42" white maple cabinetry, stainless Whirlpool appliances w/gas range. The 2nd floor features 3 BR's + primary suite w/ensuite bath, bonus rm & laundry w/sink pre-plumb. Lakeside Estates is a convenient neighborhood close to shopping, restaurants, parks, and easy freeway access.
Location
State WA
County Pierce
Area 71 - Milton
Rooms
Basement None
Main Level Bedrooms 1
Interior
Interior Features Ceramic Tile, Wall to Wall Carpet, Bath Off Primary, Double Pane/Storm Window, Loft, SMART Wired, Walk-In Closet(s), Walk-In Pantry, Fireplace, Water Heater
Flooring Ceramic Tile, Vinyl Plank, Carpet
Fireplaces Number 1
Fireplaces Type Gas
Fireplace true
Appliance Dishwasher_, Microwave_, StoveRange_
Exterior
Exterior Feature Cement Planked, Stone, Wood, Wood Products
Garage Spaces 2.0
Community Features CCRs
Amenities Available Cable TV, Fenced-Fully, Gas Available, Patio
View Y/N Yes
View Territorial
Roof Type Composition
Garage Yes
Building
Lot Description Adjacent to Public Land, Curbs, Paved, Sidewalk
Story Two
Builder Name Century Communities
Sewer Sewer Connected
Water Public
Architectural Style Craftsman
New Construction Yes
Construction Status Completed
Schools
Elementary Schools Hedden Elem
Middle Schools Surprise Lake Mid
High Schools Fife High
School District Fife
Others
Senior Community No
Acceptable Financing Cash Out, Conventional, FHA, VA Loan
Listing Terms Cash Out, Conventional, FHA, VA Loan
Read Less
Want to know what your home might be worth? Contact us for a FREE valuation!

Our team is ready to help you sell your home for the highest possible price ASAP

"Three Trees" icon indicates a listing provided courtesy of NWMLS.





