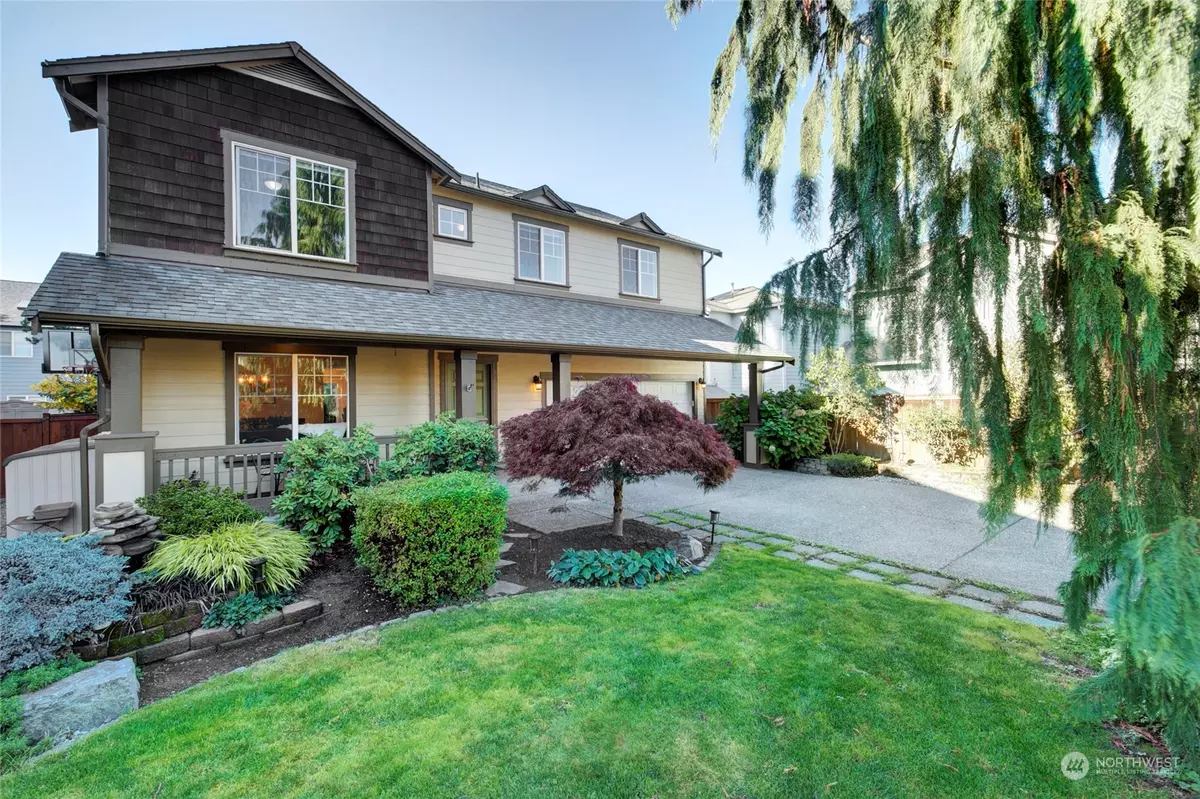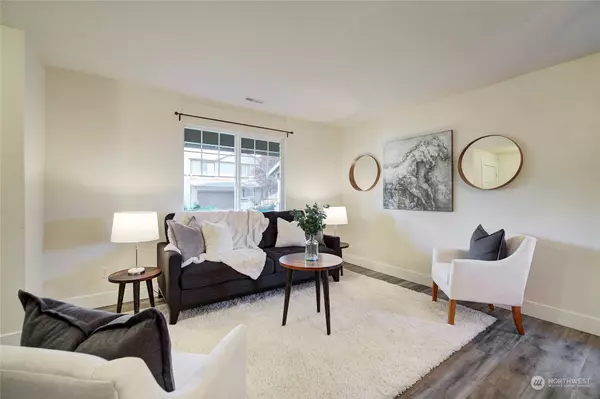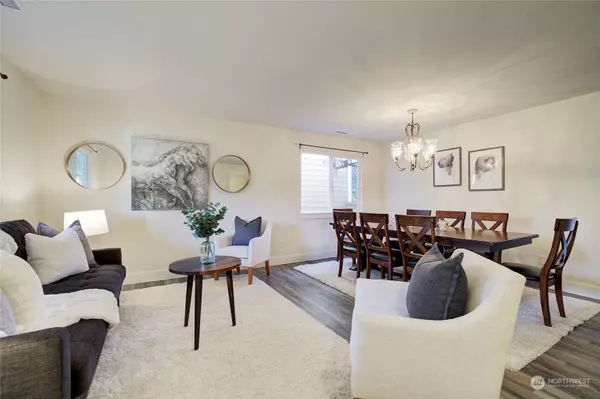Bought with Berkshire Hathaway HS NW
$675,000
$675,000
For more information regarding the value of a property, please contact us for a free consultation.
17819 SE 259th ST Covington, WA 98042
4 Beds
2.5 Baths
2,460 SqFt
Key Details
Sold Price $675,000
Property Type Single Family Home
Sub Type Residential
Listing Status Sold
Purchase Type For Sale
Square Footage 2,460 sqft
Price per Sqft $274
Subdivision Covington
MLS Listing ID 2175298
Sold Date 11/30/23
Style 12 - 2 Story
Bedrooms 4
Full Baths 2
Half Baths 1
HOA Fees $33/ann
Year Built 2002
Annual Tax Amount $6,689
Lot Size 4,724 Sqft
Property Description
Marry the house, date the rate! Buy now/refi later to avoid price increases in ’24! You’ll feel right at home beginning at the front door. Located off a small private drive in Wood Creek, this beautiful 4-bedroom home is a welcome reprieve with updated floors on main, refreshed kitchen & primary bath. Living/dining room will be great for entertaining over the holidays. Ensuite includes private sitting area & spacious 5-piece bathroom. Bonus room/loft makes a great home office or playroom. Spacious kitchen & nook spills into the family room w/gas fireplace & access to outdoor entertainment area. Super-sized pantry/laundry area. Great location-close to schools & shopping. Community Park & tot-lot. Quick access to Hwy 18 for commuting too!
Location
State WA
County King
Area 330 - Kent
Rooms
Basement None
Interior
Interior Features Wall to Wall Carpet, Bath Off Primary, Double Pane/Storm Window, Dining Room, Walk-In Pantry, Walk-In Closet(s), Fireplace, Water Heater
Flooring Vinyl, Vinyl Plank, Carpet
Fireplaces Number 1
Fireplaces Type Gas
Fireplace true
Appliance Dishwasher, Disposal, Microwave, Refrigerator, Stove/Range
Exterior
Exterior Feature Cement Planked
Garage Spaces 2.0
Community Features CCRs, Park, Playground
Amenities Available Cabana/Gazebo, Cable TV, Fenced-Partially, High Speed Internet, Outbuildings, Patio
Waterfront No
View Y/N No
Roof Type Composition
Garage Yes
Building
Lot Description Cul-De-Sac, Paved, Sidewalk
Story Two
Sewer Sewer Connected
Water Public
Architectural Style Contemporary
New Construction No
Schools
Elementary Schools Crestwood Elem
Middle Schools Mattson Middle
High Schools Kentwood High
School District Kent
Others
Senior Community No
Acceptable Financing Cash Out, Conventional, FHA, VA Loan
Listing Terms Cash Out, Conventional, FHA, VA Loan
Read Less
Want to know what your home might be worth? Contact us for a FREE valuation!

Our team is ready to help you sell your home for the highest possible price ASAP

"Three Trees" icon indicates a listing provided courtesy of NWMLS.






