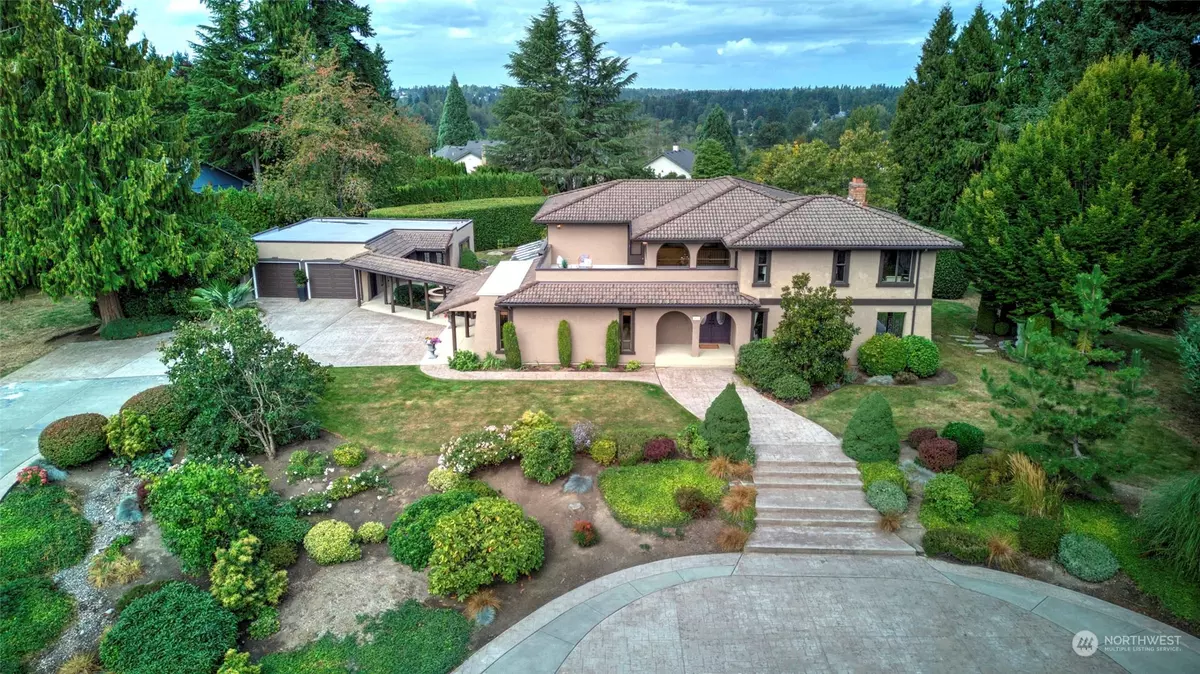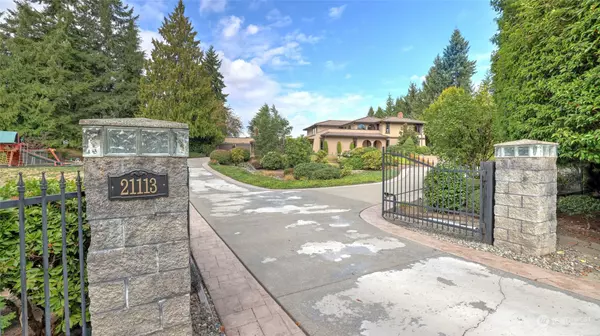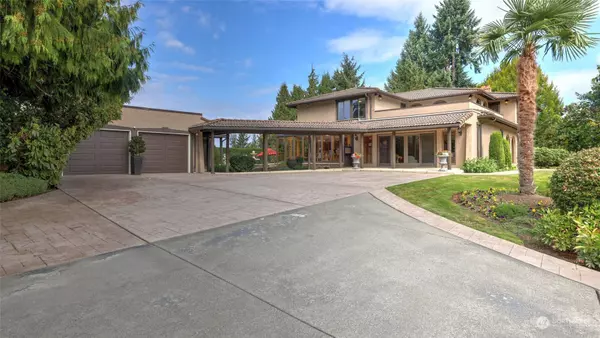Bought with Skyline Properties, Inc.
$1,400,000
$1,400,000
For more information regarding the value of a property, please contact us for a free consultation.
21113 143rd AVE SE Kent, WA 98042
4 Beds
3.5 Baths
4,844 SqFt
Key Details
Sold Price $1,400,000
Property Type Single Family Home
Sub Type Residential
Listing Status Sold
Purchase Type For Sale
Square Footage 4,844 sqft
Price per Sqft $289
Subdivision Kentridge
MLS Listing ID 2163662
Sold Date 10/31/23
Style 18 - 2 Stories w/Bsmnt
Bedrooms 4
Full Baths 1
Half Baths 2
Year Built 1977
Annual Tax Amount $15,092
Lot Size 2.170 Acres
Property Description
Lavish home in quiet neighborhood seamlessly combines a classic charm w/ outdoor living on huge 2+ acre lot. The inviting main floor is bordered w/ walls of windows & multiple sliding doors leading to outdoor paradise. Entertain in 2 covered porches, massive courtyard, hot tub, athletic court & play set. Step past the fountain to discover a 2-car garage w/ workshop & gym. Relax in upstairs primary bed w/ fireplace, walk-in closet, newer bathroom w/ heated floor, & access to wrap-around deck overlooking the meticulously landscaped, fully-fenced lot. Upstairs loft, junior suite, & basement rec room offer flexible living. Secure gated entry, heat pump & generator for peace of mind. Easy access to freeways, 15 mins to SeaTac Airport.
Location
State WA
County King
Area 330 - Kent
Rooms
Basement Daylight, Finished
Interior
Interior Features Ceramic Tile, Hardwood, Wall to Wall Carpet, Second Primary Bedroom, Bath Off Primary, Double Pane/Storm Window, Dining Room, Fireplace (Primary Bedroom), French Doors, Hot Tub/Spa, Loft, Security System, Skylight(s), Sprinkler System, Walk-In Pantry, Wired for Generator, Fireplace, Water Heater
Flooring Ceramic Tile, Hardwood, Carpet
Fireplaces Number 2
Fireplaces Type Wood Burning
Fireplace true
Appliance Dishwasher, Double Oven, Dryer, Refrigerator, Stove/Range, Washer
Exterior
Exterior Feature Stucco
Garage Spaces 2.0
Amenities Available Deck, Dog Run, Fenced-Fully, Gated Entry, Hot Tub/Spa, Outbuildings, Patio, Propane, RV Parking, Shop, Sprinkler System
View Y/N Yes
View Territorial
Roof Type Tile
Garage Yes
Building
Lot Description Open Space, Paved
Story Two
Sewer Septic Tank
Water Public
Architectural Style Northwest Contemporary
New Construction No
Schools
Elementary Schools Lake Youngs Elem
Middle Schools Meeker Jnr High
High Schools Kentridge High
School District Kent
Others
Senior Community No
Acceptable Financing Cash Out, Conventional
Listing Terms Cash Out, Conventional
Read Less
Want to know what your home might be worth? Contact us for a FREE valuation!

Our team is ready to help you sell your home for the highest possible price ASAP

"Three Trees" icon indicates a listing provided courtesy of NWMLS.






