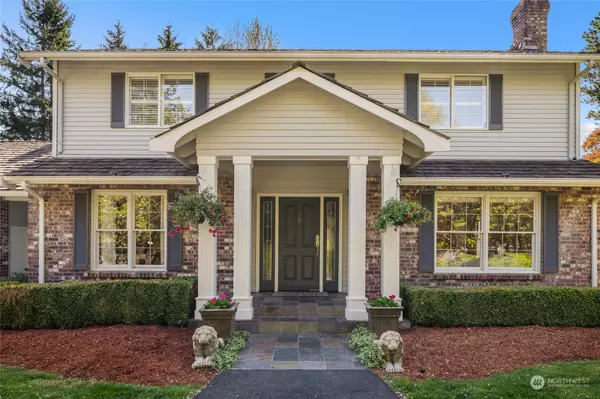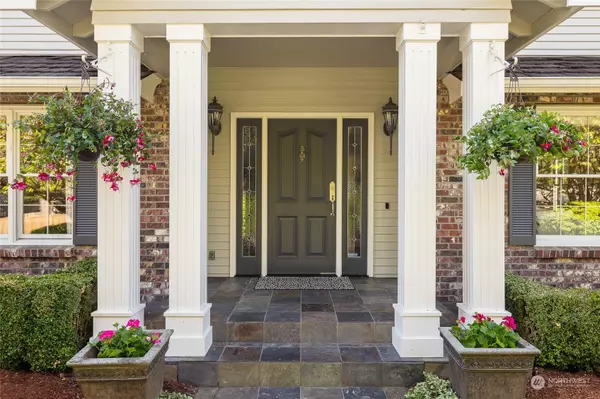Bought with Coldwell Banker Bain
$2,400,000
$2,495,999
3.8%For more information regarding the value of a property, please contact us for a free consultation.
13207 NE 66 ST Kirkland, WA 98033
3 Beds
2.5 Baths
3,440 SqFt
Key Details
Sold Price $2,400,000
Property Type Single Family Home
Sub Type Residential
Listing Status Sold
Purchase Type For Sale
Square Footage 3,440 sqft
Price per Sqft $697
Subdivision Bridle Trails
MLS Listing ID 2066826
Sold Date 10/27/23
Style 12 - 2 Story
Bedrooms 3
Full Baths 2
Half Baths 1
HOA Fees $48/mo
Year Built 1984
Annual Tax Amount $14,065
Lot Size 0.805 Acres
Property Description
Welcome to this Spectacular Traditional Home & Detached Guest Cottage on an oversized corner lot in Bridle Trails. Spectacular chef's kitchen with Viking stainless appliances, custom cabinets, granite surfaces. Butlers zone w/glass lit built-ins & dual beverage drawers. French doors from throughout dining & kitchen to a massive covered out door living. Office space on main level or make it a 4th bedroom. Primary suite w/5 pc master bath w/heated floors & warming towel rack. Featuring a 450 sq ft Guest Cottage w/endless possibilities Detached Master Suite/ Mother in Law w/kitchen & 3/4 B, vaulted ceilings and skylights, stone fireplace. Ideal location, close to freeways, shopping and entertainment. There is a private pool nearby
Location
State WA
County King
Area 560 - Kirkland/Bridle Trails
Rooms
Basement None
Interior
Interior Features Laminate, Second Kitchen, Second Primary Bedroom, Bath Off Primary, Dining Room, French Doors, Walk-In Closet(s), Walk-In Pantry, Fireplace
Flooring Laminate
Fireplaces Number 2
Fireplaces Type Gas, Wood Burning
Fireplace true
Appliance Dishwasher_, Dryer, GarbageDisposal_, Microwave_, Refrigerator_, StoveRange_, Washer
Exterior
Exterior Feature Brick, Wood
Garage Spaces 3.0
Pool Community
Community Features CCRs
Amenities Available Gas Available, Patio
View Y/N Yes
View Strait, Territorial
Roof Type Cedar Shake
Garage Yes
Building
Lot Description Open Space
Story Two
Sewer Septic Tank
Water Private
Architectural Style Traditional
New Construction No
Schools
Elementary Schools Franklin Elem
Middle Schools Rose Hill Middle
High Schools Lake Wash High
School District Lake Washington
Others
Senior Community No
Acceptable Financing Conventional, Owner Financing, See Remarks
Listing Terms Conventional, Owner Financing, See Remarks
Read Less
Want to know what your home might be worth? Contact us for a FREE valuation!

Our team is ready to help you sell your home for the highest possible price ASAP

"Three Trees" icon indicates a listing provided courtesy of NWMLS.





