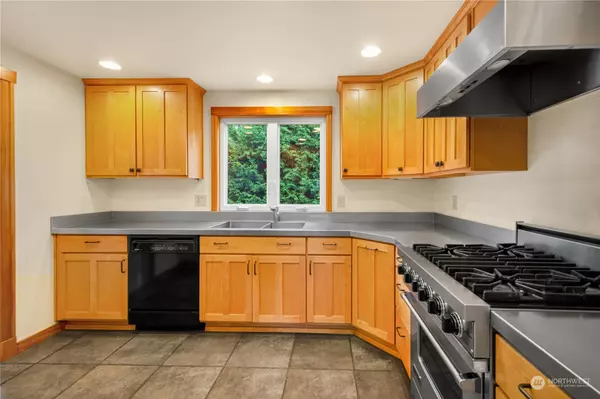Bought with Liberty Real Estate, LLC
$1,180,000
$1,200,000
1.7%For more information regarding the value of a property, please contact us for a free consultation.
12939 NE 146th PL Woodinville, WA 98072
4 Beds
2.5 Baths
2,330 SqFt
Key Details
Sold Price $1,180,000
Property Type Single Family Home
Sub Type Residential
Listing Status Sold
Purchase Type For Sale
Square Footage 2,330 sqft
Price per Sqft $506
Subdivision Kingsgate
MLS Listing ID 2158717
Sold Date 10/27/23
Style 14 - Split Entry
Bedrooms 4
Full Baths 1
Year Built 1979
Annual Tax Amount $9,774
Lot Size 9,417 Sqft
Property Description
Gorgeous Kingsgate Vista home on a large quiet lot boasting soaring vaulted ceilings, tons of natural light, fresh hardwood floors and much more. Enjoy the chef's kitchen with Viking range & hood, custom stainless counters & abundant storage which connects to beautiful living room centered on a fireplace & formal dining room overlooking a spacious deck ideal for entertaining & relaxing. The primary suite features dual closets & private updated ensuite bath. The downstairs layout is incredibly flexible & ideal for an ADU/MIL with large family room, bath, utility room & bedroom. Don't miss the huge flat yard, the oversized two car garage, the walkable neighborhood or the Northshore Schools. All moments from restaurants, shops, schools & more.
Location
State WA
County King
Area 600 - Juanita/Woodinville
Rooms
Basement Daylight, Finished
Main Level Bedrooms 3
Interior
Interior Features Ceramic Tile, Hardwood, Laminate, Wall to Wall Carpet, Bath Off Primary, Double Pane/Storm Window, Dining Room, High Tech Cabling, Vaulted Ceiling(s), Fireplace, Water Heater
Flooring Ceramic Tile, Hardwood, Laminate, Carpet
Fireplaces Number 2
Fireplaces Type Gas, Wood Burning
Fireplace true
Appliance Dishwasher_, GarbageDisposal_, Refrigerator_, StoveRange_
Exterior
Exterior Feature Wood
Garage Spaces 2.0
Amenities Available Cable TV, Deck, Fenced-Partially, High Speed Internet
View Y/N Yes
View Territorial
Roof Type Composition
Garage Yes
Building
Lot Description Cul-De-Sac, Curbs, Dead End Street, Paved
Story Multi/Split
Sewer Sewer Connected
Water Public
Architectural Style Contemporary
New Construction No
Schools
Elementary Schools Woodmoor Elem
Middle Schools Northshore Middle School
High Schools Inglemoor Hs
School District Northshore
Others
Senior Community No
Acceptable Financing Cash Out, Conventional, FHA, VA Loan
Listing Terms Cash Out, Conventional, FHA, VA Loan
Read Less
Want to know what your home might be worth? Contact us for a FREE valuation!

Our team is ready to help you sell your home for the highest possible price ASAP

"Three Trees" icon indicates a listing provided courtesy of NWMLS.





