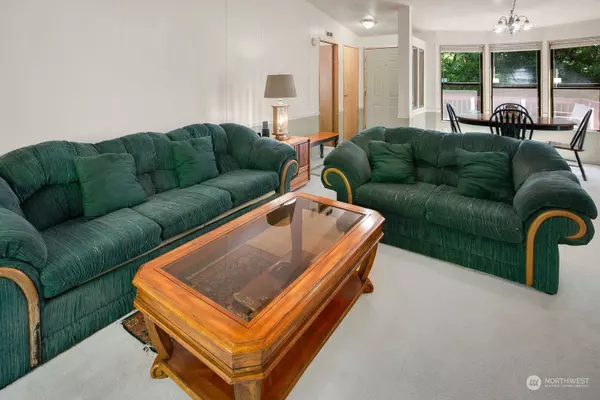Bought with RE/MAX Integrity
$526,000
$529,950
0.7%For more information regarding the value of a property, please contact us for a free consultation.
17730 SE Petrovitsky RD Renton, WA 98058
3 Beds
2 Baths
1,680 SqFt
Key Details
Sold Price $526,000
Property Type Manufactured Home
Sub Type Manufactured On Land
Listing Status Sold
Purchase Type For Sale
Square Footage 1,680 sqft
Price per Sqft $313
Subdivision Lake Youngs
MLS Listing ID 2136193
Sold Date 10/12/23
Style 21 - Manuf-Double Wide
Bedrooms 3
Full Baths 2
Year Built 1988
Annual Tax Amount $3,173
Lot Size 0.544 Acres
Property Description
Stunning property boasts a spacious half-acre lot w/ convenient loop driveway. Step inside to be greeted by vaulted ceilings w/ skylights, creating a bright and airy atmosphere. Retreat to primary bedroom featuring an en-suite bath and a walk-in closet. Kitchen centered and open to dining area and two separate living rooms. Unwind and soak up the beauty of a professionally landscaped fully fenced yard w/ fruit trees from the front or covered back decks, both perfect for relaxation and entertainment. Need a workshop or extra storage? The outbuilding w/ power has you covered along w/ RV parking. Conveniently located near Fairwood shopping center, schools, highways, lakes, and trails. Home offers perfect blend of comfort and accessibility.
Location
State WA
County King
Area 340 - Renton/Benson Hill
Rooms
Basement None
Main Level Bedrooms 3
Interior
Interior Features Laminate, Wall to Wall Carpet, Bath Off Primary, Ceiling Fan(s), Double Pane/Storm Window, Dining Room, Skylight(s), Vaulted Ceiling(s), Walk-In Closet(s)
Flooring Laminate, Carpet
Fireplace false
Appliance Dishwasher, Dryer, Refrigerator, Stove/Range, Washer
Exterior
Exterior Feature Wood
Community Features Trail(s)
Amenities Available Cable TV, Deck, Fenced-Fully, Gas Available, High Speed Internet, Outbuildings, Patio, RV Parking, Shop
Waterfront Description Creek
View Y/N Yes
View Territorial
Roof Type Composition
Building
Lot Description Open Space, Paved, Secluded
Story One
Sewer Septic Tank
Water Public
New Construction No
Schools
School District Kent
Others
Senior Community No
Acceptable Financing Cash Out, Conventional, FHA, VA Loan
Listing Terms Cash Out, Conventional, FHA, VA Loan
Read Less
Want to know what your home might be worth? Contact us for a FREE valuation!

Our team is ready to help you sell your home for the highest possible price ASAP

"Three Trees" icon indicates a listing provided courtesy of NWMLS.






