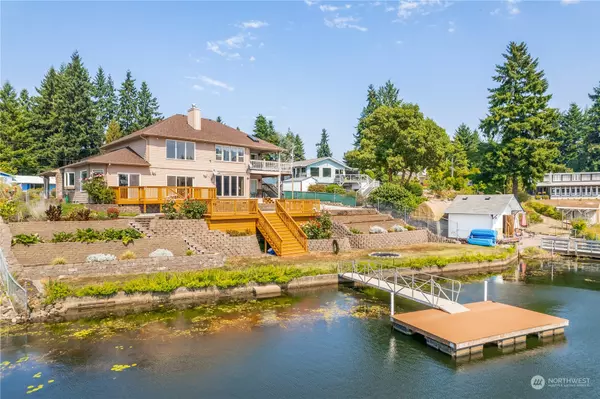Bought with Best Choice Realty
$1,049,000
$1,149,000
8.7%For more information regarding the value of a property, please contact us for a free consultation.
7244 49th AVE SE Olympia, WA 98513
4 Beds
3.5 Baths
3,931 SqFt
Key Details
Sold Price $1,049,000
Property Type Single Family Home
Sub Type Residential
Listing Status Sold
Purchase Type For Sale
Square Footage 3,931 sqft
Price per Sqft $266
Subdivision Pattison Lake
MLS Listing ID 2155439
Sold Date 10/11/23
Style 12 - 2 Story
Bedrooms 4
Full Baths 2
Year Built 1995
Annual Tax Amount $1,545
Lot Size 0.431 Acres
Lot Dimensions Varies
Property Description
PICTURESQUE PATTISON LAKE w 100' Lakefront Sunny Southern Exposure!!! Private Dock, Lakeside Lawn & Dreamy Sunsets!!! Endless front Curb Appeal w Flower Beds lining a U-Shaped Driveway to a beautifully maintained 3,930SF home. Stunning Entry w Curved Staircase --- Entertainer's Delight w 20' Family RM Ceilings opening out to amazing Lakeside Patios!! Hardwood Floors, Kitchen w Island Bar overlooking the Family Rm & Brick Fireplace. Granite Slabs, SS Appliances & Gas Cooking! Office/Den w Covered Patio. Gorgeous Living Rm w Fireplace & Lake Views! 2nd Floor Master w Sitting Area, FP & Covered Deck! 5 Piece en-Suite, Jacuzzi & huge W/I Closet. 3-car Garage, room for RV, Air Cond., Electronic Filter, Central Vac, Gen Trans.Terraces! No HOA!
Location
State WA
County Thurston
Area 450 - Lacey
Rooms
Basement None
Main Level Bedrooms 1
Interior
Interior Features Hardwood, Wall to Wall Carpet, Bath Off Primary, Built-In Vacuum, Ceiling Fan(s), Double Pane/Storm Window, French Doors, Jetted Tub, Skylight(s), Sprinkler System, Vaulted Ceiling(s), Walk-In Closet(s), Wired for Generator, Fireplace, Water Heater
Flooring Engineered Hardwood, Hardwood, Vinyl, Carpet
Fireplaces Number 3
Fireplaces Type Gas
Fireplace true
Appliance Dishwasher, Dryer, Disposal, Microwave, Refrigerator, See Remarks, Stove/Range, Washer
Exterior
Exterior Feature Brick, Cement Planked, Wood, Wood Products
Garage Spaces 3.0
Amenities Available Cable TV, Deck, Dog Run, Fenced-Partially, Gas Available, Patio, RV Parking, Sprinkler System
Waterfront Description Bank-Low,Bulkhead,Lake
View Y/N Yes
View Lake
Roof Type Composition
Garage Yes
Building
Lot Description Paved
Story Two
Sewer Septic Tank
Water Public
Architectural Style Traditional
New Construction No
Schools
Elementary Schools Woodland Elem
Middle Schools Nisqually Mid
High Schools Timberline High
School District North Thurston
Others
Senior Community No
Acceptable Financing Cash Out, Conventional, VA Loan
Listing Terms Cash Out, Conventional, VA Loan
Read Less
Want to know what your home might be worth? Contact us for a FREE valuation!

Our team is ready to help you sell your home for the highest possible price ASAP

"Three Trees" icon indicates a listing provided courtesy of NWMLS.






