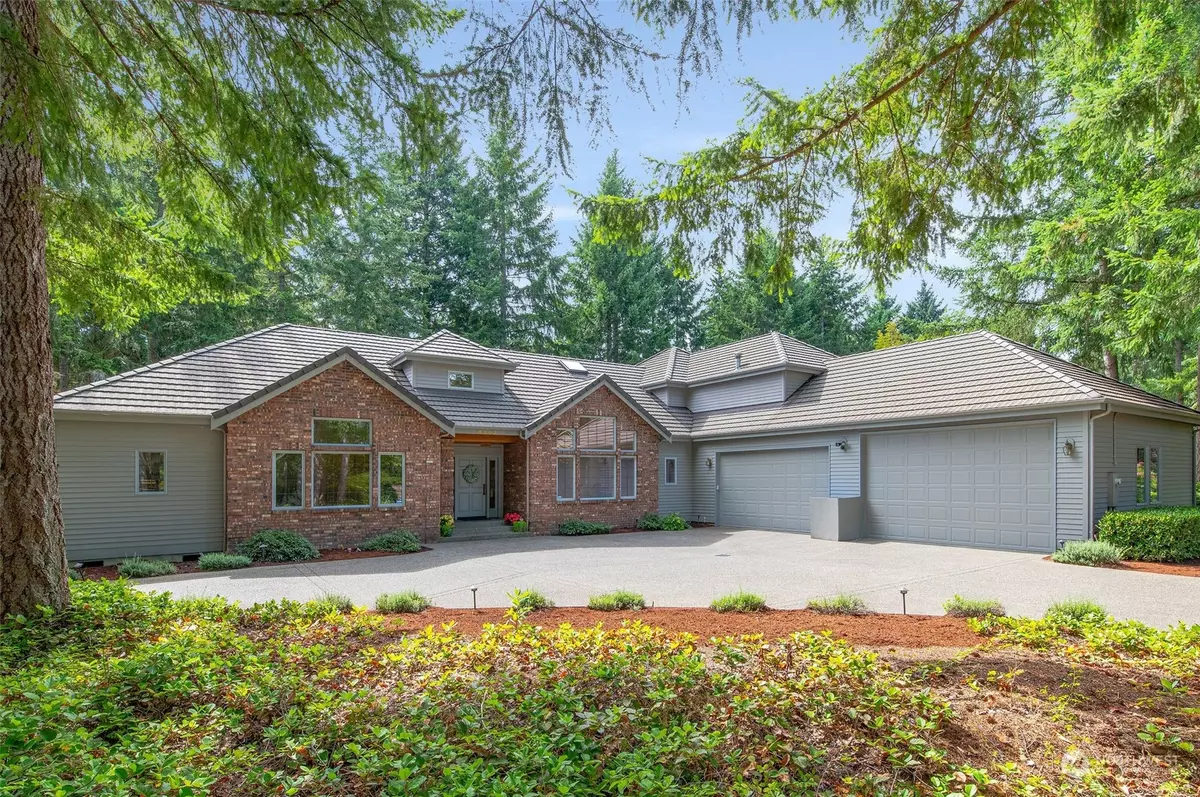Bought with Properties NW of Gig Harbor
$1,550,000
$1,499,000
3.4%For more information regarding the value of a property, please contact us for a free consultation.
4302 N Foxglove DR NW Gig Harbor, WA 98332
4 Beds
3.5 Baths
3,940 SqFt
Key Details
Sold Price $1,550,000
Property Type Single Family Home
Sub Type Residential
Listing Status Sold
Purchase Type For Sale
Square Footage 3,940 sqft
Price per Sqft $393
Subdivision Canterwood
MLS Listing ID 2156479
Sold Date 09/29/23
Style 12 - 2 Story
Bedrooms 4
Full Baths 3
Half Baths 1
HOA Fees $167/qua
Year Built 1994
Annual Tax Amount $11,480
Lot Size 0.407 Acres
Property Description
Exquisite, nearly 4000 sqft custom masterpiece, designed & built by local favorite & premier builder, Harrison Homes.This rare gem is its first time on the market. Luxurious primary suite on main floor w/French doors out onto a private deck. 2020 Harrison Homes kitchen & pass-through wet bar remodel showcases stunning quartzite waterfall island & countertops, high-end appliances: Sub-Zero fridge, Wolf oven & Viking gas cooktop w/ lrg ice machine that's perfect for your next party or get together. Nestled on one of the most secluded corner-lots on Canterwood's 14th tee-box & boasts a beautiful golf course backdrop. Pure elegance & privacy in one! Dont miss the huge 4-car garage w/ shop space & plenty of room for your largest SUV & golf cart.
Location
State WA
County Pierce
Area 8 - Gig Harbor North
Rooms
Main Level Bedrooms 1
Interior
Interior Features Hardwood, Wall to Wall Carpet, Second Primary Bedroom, Bath Off Primary, Built-In Vacuum, Ceiling Fan(s), Double Pane/Storm Window, Dining Room, French Doors, Jetted Tub, Security System, Skylight(s), Sprinkler System, Vaulted Ceiling(s), Walk-In Closet(s), Walk-In Pantry, Wet Bar, Wired for Generator, Fireplace, Water Heater
Flooring Hardwood, Vinyl, Carpet
Fireplaces Number 2
Fireplaces Type Gas
Fireplace true
Appliance Dishwasher, Dryer, Disposal, Microwave, Refrigerator, Stove/Range, Washer
Exterior
Exterior Feature Wood, Wood Products
Garage Spaces 4.0
Pool Community
Community Features Athletic Court, CCRs, Club House, Gated, Golf, Park, Playground, Trail(s)
Amenities Available Cable TV, Deck, Gas Available, Gated Entry, High Speed Internet, Patio, RV Parking, Sprinkler System
View Y/N No
Roof Type Tile
Garage Yes
Building
Lot Description Corner Lot, Open Space, Paved, Secluded
Story Two
Sewer Septic Tank
Water Community
Architectural Style Northwest Contemporary
New Construction No
Schools
Elementary Schools Swift Water Elementary
Middle Schools Harbor Ridge Mid
High Schools Peninsula High
School District Peninsula
Others
Senior Community No
Acceptable Financing Cash Out, Conventional, VA Loan
Listing Terms Cash Out, Conventional, VA Loan
Read Less
Want to know what your home might be worth? Contact us for a FREE valuation!

Our team is ready to help you sell your home for the highest possible price ASAP

"Three Trees" icon indicates a listing provided courtesy of NWMLS.






