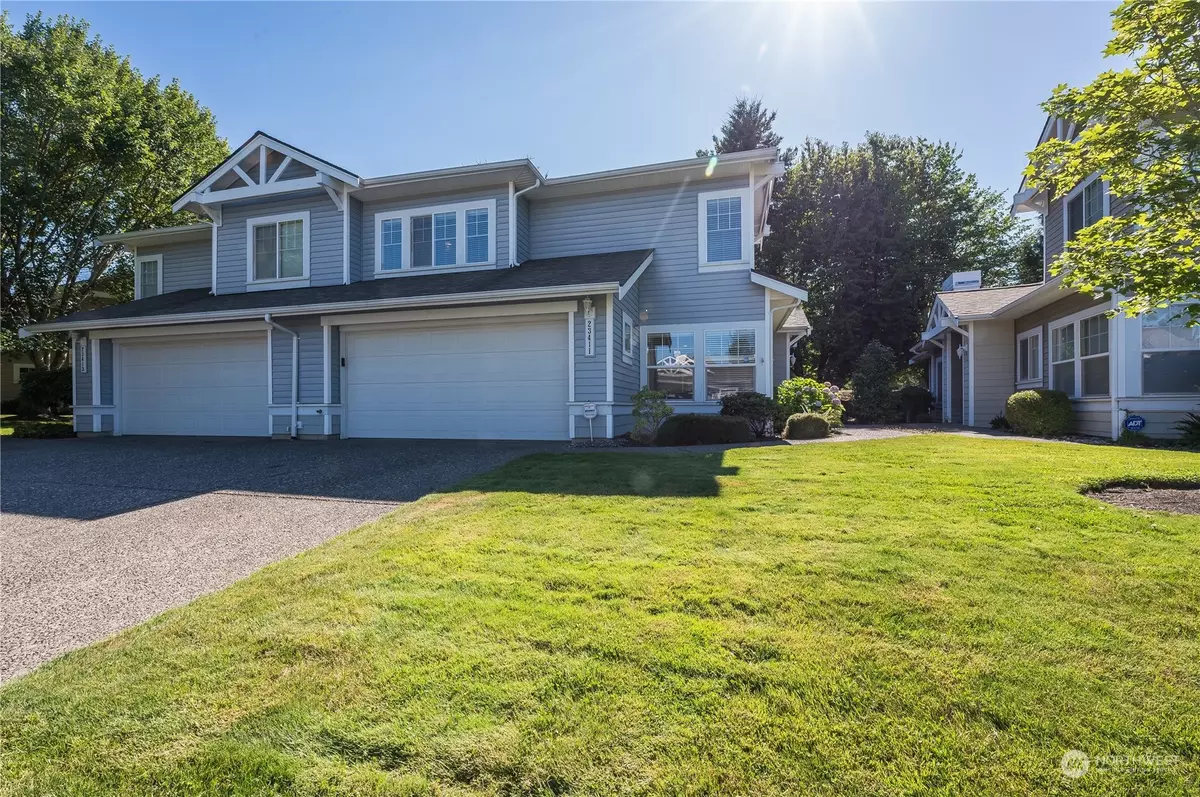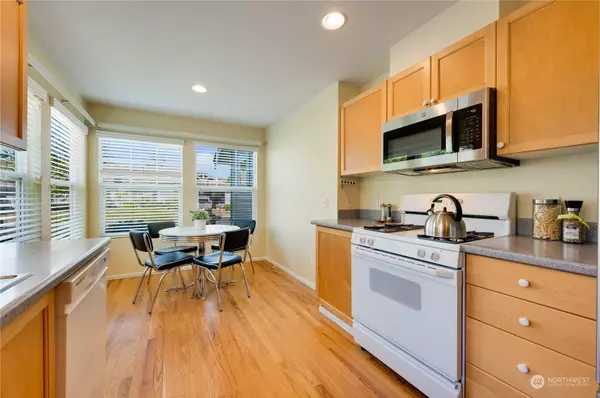Bought with Redfin
$570,000
$575,000
0.9%For more information regarding the value of a property, please contact us for a free consultation.
23411 51st AVE S #19-2 Kent, WA 98032
3 Beds
2.25 Baths
1,700 SqFt
Key Details
Sold Price $570,000
Property Type Condo
Sub Type Condominium
Listing Status Sold
Purchase Type For Sale
Square Footage 1,700 sqft
Price per Sqft $335
Subdivision The Lakes
MLS Listing ID 2143517
Sold Date 09/06/23
Style 31 - Condo (2 Levels)
Bedrooms 3
Full Baths 1
Half Baths 1
HOA Fees $430/mo
Year Built 1996
Annual Tax Amount $5,464
Property Description
Impressive two-story Condo end-unit in the sought-after community Marina Pointe in The Lakes. Gated community w/two-car garage & storage space. The home backs up to a peaceful green area behind the riverbanks and a view of the Green River. Enjoy taking a walk or riding a bike on the river trail. The open living concept with cathedral ceilings w/ lots of natural light throughout. Complete with A/C, gas fireplace, and central vacuum. The Kitchen has Corian countertops with a cozy eating nook. Spacious primary bedroom on the main floor w/ 5-piece en-suite, with walk-in closet, marble shower & Corian countertop. Open staircase to loft office/den, with two spacious bedrooms and ¾ bath. All major commuter arterials are just minutes away.
Location
State WA
County King
Area 330 - Kent
Rooms
Main Level Bedrooms 1
Interior
Interior Features Hardwood, Wall to Wall Carpet, Balcony/Deck/Patio, Yard, Cooking-Gas, Ice Maker, Washer, Fireplace, Water Heater
Flooring Hardwood, Vinyl, Carpet
Fireplaces Number 1
Fireplaces Type Gas
Fireplace true
Appliance Dishwasher, Dryer, Disposal, Microwave, Refrigerator, Stove/Range, Washer
Exterior
Exterior Feature Metal/Vinyl, Wood Products
Community Features Garden Space, Gated, Gated, Trail(s)
Waterfront No
View Y/N No
Roof Type Composition
Garage Yes
Building
Lot Description Curbs, Paved, Sidewalk
Story Two
Architectural Style Townhouse
New Construction No
Schools
Elementary Schools Neely O Brien Elem
Middle Schools Mill Creek Mid Sch
High Schools Kent-Meridian High
School District Kent
Others
HOA Fee Include Common Area Maintenance, Earthquake Insurance, Lawn Service, Road Maintenance, Sewer, Water
Senior Community No
Acceptable Financing Cash Out, Conventional, FHA, VA Loan
Listing Terms Cash Out, Conventional, FHA, VA Loan
Read Less
Want to know what your home might be worth? Contact us for a FREE valuation!

Our team is ready to help you sell your home for the highest possible price ASAP

"Three Trees" icon indicates a listing provided courtesy of NWMLS.






