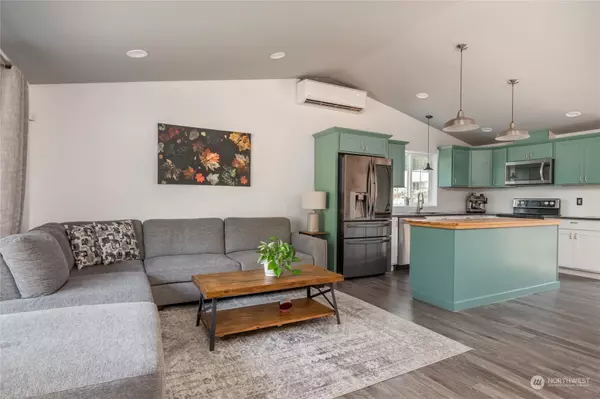Bought with eXp Realty
$455,000
$455,000
For more information regarding the value of a property, please contact us for a free consultation.
370 Lakeside DR Sedro Woolley, WA 98284
3 Beds
1.5 Baths
1,040 SqFt
Key Details
Sold Price $455,000
Property Type Single Family Home
Sub Type Residential
Listing Status Sold
Purchase Type For Sale
Square Footage 1,040 sqft
Price per Sqft $437
Subdivision Glenhaven
MLS Listing ID 2134898
Sold Date 08/31/23
Style 10 - 1 Story
Bedrooms 3
Full Baths 1
Half Baths 1
HOA Fees $32/ann
Year Built 1993
Annual Tax Amount $3,519
Lot Size 6,710 Sqft
Property Description
Fall in love with this darling one story rambler w/the perfect location just minutes to both Reed and Cain Lake! This adorable 3 bedroom, 1.5 bath cutie is light and bright & offers mountain views, vaulted ceilings, an updated kitchen with newer stainless appliances & butcher block island, & LVP flooring throughout. Spacious primary bedroom with dual closets & ensuite 1/2 bath. Guest bath features heated tiled floors. The ductless heat pump creates an energy efficient setting that will keep you comfortable in the warm summer days & chilly winter evenings. Extend outdoor entertaining on the back deck & patio featuring a firepit, garden area & shed. Glenhaven amenities include outdoor pool, playground, & lakes to enjoy fishing & kayaking!
Location
State WA
County Whatcom
Area 855 - South Bay/Glenhaven
Rooms
Basement None
Main Level Bedrooms 3
Interior
Interior Features Ceramic Tile, Bath Off Primary, Double Pane/Storm Window, French Doors, Security System, Vaulted Ceiling(s), Water Heater
Flooring Ceramic Tile, Vinyl Plank
Fireplace false
Appliance Dishwasher, Dryer, Microwave, Refrigerator, Stove/Range, Washer
Exterior
Exterior Feature Cement Planked
Garage Spaces 2.0
Pool Community
Community Features Boat Launch, CCRs, Club House, Park, Playground
Amenities Available Cable TV, Deck, Fenced-Fully, High Speed Internet, Outbuildings, Patio
View Y/N Yes
View Mountain(s)
Roof Type Composition
Garage Yes
Building
Lot Description Dead End Street, Paved
Story One
Sewer Septic Tank
Water Community
Architectural Style Craftsman
New Construction No
Schools
Elementary Schools Buyer To Verify
Middle Schools Buyer To Verify
High Schools Buyer To Verify
School District Mount Baker
Others
Senior Community No
Acceptable Financing Cash Out, Conventional, FHA, USDA Loan, VA Loan
Listing Terms Cash Out, Conventional, FHA, USDA Loan, VA Loan
Read Less
Want to know what your home might be worth? Contact us for a FREE valuation!

Our team is ready to help you sell your home for the highest possible price ASAP

"Three Trees" icon indicates a listing provided courtesy of NWMLS.






