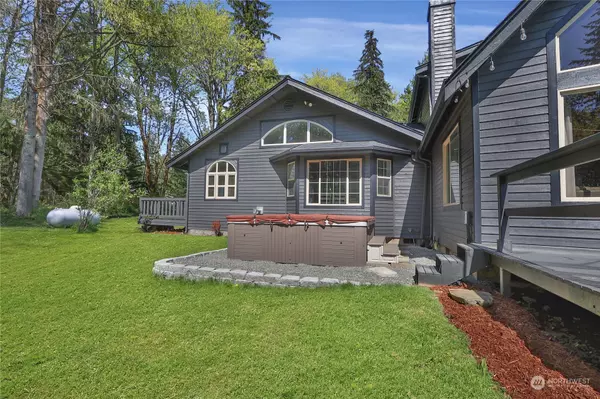Bought with Jason Mitchell Real Estate WA
$810,000
$799,950
1.3%For more information regarding the value of a property, please contact us for a free consultation.
18820 AP Tubbs RD E Carbonado, WA 98323
3 Beds
2.25 Baths
3,023 SqFt
Key Details
Sold Price $810,000
Property Type Single Family Home
Sub Type Residential
Listing Status Sold
Purchase Type For Sale
Square Footage 3,023 sqft
Price per Sqft $267
Subdivision Carbonado
MLS Listing ID 2066874
Sold Date 08/23/23
Style 11 - 1 1/2 Story
Bedrooms 3
Full Baths 1
Half Baths 1
Year Built 1995
Annual Tax Amount $6,543
Lot Size 5.000 Acres
Property Description
This stunning custom home is situated on 5 acres of majestic forested & pastured land with amazing valley views! Home boasts over 3000 sq ft with gourmet kitchen with double ovens, granite counters & gas cooktop. Island is open to the family room with soaring vaulted cedar ceilings & prow window & cozy woodstove. Large family room/rec room features a pellet stove & door to exterior. Upstairs is the primary suite with tiled shower, & reading nook/loft overlooking the lower level. Many designer touches & recent updates including new exterior paint & new composition roof. 2 car attached garage with workspace, carport, detached office/workout room or art studio. Firepit, extensive decking, & hot tub. Your own slice of peace and tranquility!
Location
State WA
County Pierce
Area 111 - Buckley/South Prairie
Rooms
Basement None
Main Level Bedrooms 2
Interior
Interior Features Laminate, Wall to Wall Carpet, Bath Off Primary, Ceiling Fan(s), Double Pane/Storm Window, Dining Room, Hot Tub/Spa, Vaulted Ceiling(s), Walk-In Closet(s), Fireplace
Flooring Laminate, Carpet
Fireplaces Number 1
Fireplaces Type Wood Burning
Fireplace true
Appliance Dishwasher, Double Oven, Refrigerator
Exterior
Exterior Feature Wood
Garage Spaces 2.0
View Y/N Yes
View Territorial
Roof Type Composition
Garage Yes
Building
Lot Description Paved
Sewer Septic Tank
Water Individual Well
Architectural Style Northwest Contemporary
New Construction No
Schools
Elementary Schools Buyer To Verify
Middle Schools Glacier Middle Sch
High Schools White River High
School District White River
Others
Senior Community No
Acceptable Financing Cash Out, Conventional, FHA, VA Loan
Listing Terms Cash Out, Conventional, FHA, VA Loan
Read Less
Want to know what your home might be worth? Contact us for a FREE valuation!

Our team is ready to help you sell your home for the highest possible price ASAP

"Three Trees" icon indicates a listing provided courtesy of NWMLS.






