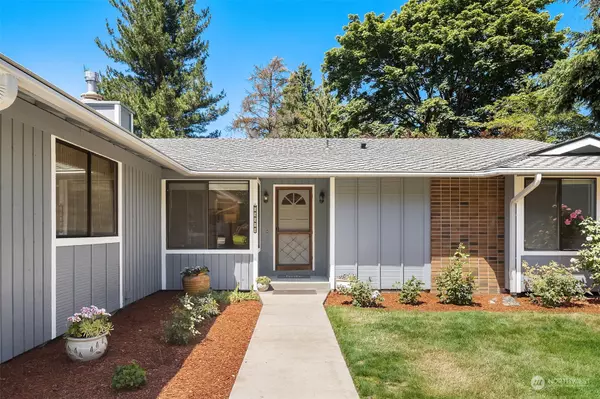Bought with John L. Scott, Inc.
$792,000
$775,000
2.2%For more information regarding the value of a property, please contact us for a free consultation.
15524 SE 178th PL Renton, WA 98058
4 Beds
2.25 Baths
2,120 SqFt
Key Details
Sold Price $792,000
Property Type Single Family Home
Sub Type Residential
Listing Status Sold
Purchase Type For Sale
Square Footage 2,120 sqft
Price per Sqft $373
Subdivision Carriagewood
MLS Listing ID 2134923
Sold Date 08/07/23
Style 10 - 1 Story
Bedrooms 4
Full Baths 1
Half Baths 1
HOA Fees $17/mo
Year Built 1978
Annual Tax Amount $7,372
Lot Size 9,579 Sqft
Property Description
Tucked away in a quiet cul-de-sac sits this delightful 4 bedroom rambler. Spacious home with functional floorplan offers tons of flexible living options including a bonus room! Remodeled kitchen, new flooring, fresh paint, new driveway and updates throughout. Large windows, great natural lighting, two car garage and entertainment size deck, perfect for barbecues. Private, fully fenced backyard awaiting pets, play and gardening. Beautiful fireplace for winter warmth and air conditioning to keep you cool on those hot summer days! Close to parks, golf course, schools, shopping, dining and transit. All appliances stay with this beautiful, one level, easy living, move-in-ready home!
Location
State WA
County King
Area _340Rentonbensonhill
Rooms
Basement None
Main Level Bedrooms 4
Interior
Interior Features Hardwood, Wall to Wall Carpet, Bath Off Primary, Double Pane/Storm Window, Dining Room, Walk-In Pantry, Fireplace, Water Heater
Flooring Engineered Hardwood, Hardwood, Vinyl, Vinyl Plank, Carpet
Fireplaces Number 1
Fireplaces Type Gas
Fireplace true
Appliance Dishwasher, Dryer, Disposal, Refrigerator, Stove/Range, Washer
Exterior
Exterior Feature Brick, Wood
Garage Spaces 2.0
Community Features CCRs
Amenities Available Cable TV, Deck, Fenced-Partially, Gas Available
View Y/N Yes
View Territorial
Roof Type Composition, See Remarks
Garage Yes
Building
Lot Description Cul-De-Sac
Story One
Sewer Sewer Connected
Water Public
New Construction No
Schools
Elementary Schools Carriage Crest Elem
Middle Schools Northwood Jnr High
High Schools Kentridge High
School District Kent
Others
Senior Community No
Acceptable Financing Cash Out, Conventional, FHA, VA Loan
Listing Terms Cash Out, Conventional, FHA, VA Loan
Read Less
Want to know what your home might be worth? Contact us for a FREE valuation!

Our team is ready to help you sell your home for the highest possible price ASAP

"Three Trees" icon indicates a listing provided courtesy of NWMLS.






