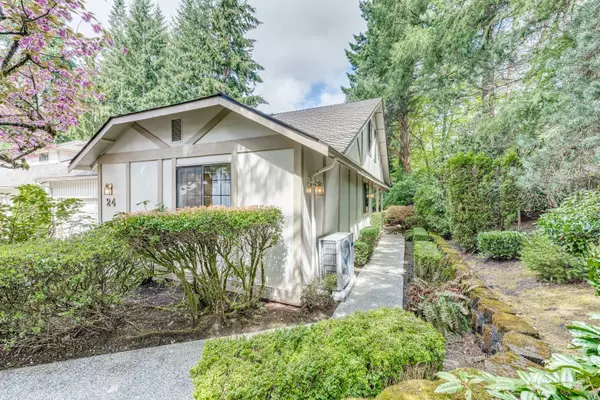Bought with Realty One Group Imagine
$699,000
$699,000
For more information regarding the value of a property, please contact us for a free consultation.
1805 Village Green DR #24 Mill Creek, WA 98012
3 Beds
2 Baths
1,933 SqFt
Key Details
Sold Price $699,000
Property Type Condo
Sub Type Condominium
Listing Status Sold
Purchase Type For Sale
Square Footage 1,933 sqft
Price per Sqft $361
Subdivision Mill Creek Country Club
MLS Listing ID 2065219
Sold Date 08/08/23
Style 32 - Townhouse
Bedrooms 3
Full Baths 2
HOA Fees $620/mo
Year Built 1983
Annual Tax Amount $4,493
Lot Size 1 Sqft
Property Description
NO HOA DUES FOR ONE YEAR! Serene private corner unit at Lakewood in the heart of the Mill Creek Country Club. This 1,933-sf 3-Bed/2-Bath Townhome has 2 Primary bedrooms & FANTASTIC outdoor space+A/C !! ENTIRE TOP FLOOR is the Owner’s Suite w/X-large sitting area, huge Bath w/separate shower/tub & enormous walkthrough closet. 2 more beds on MAIN one w/full bath. Vaulted living room opens to separate dining, slider to deck & sunny kitchen w/granite & tons of storage.NEW Vinyl Plank floors & paint. Privacy surrounds the large wrap around partially covered deck. Well managed HOA pays W/S & does all exterior/landscaping work.Min to MC Town Center, restaurants, groceries, trails & parks.MC Country Club w/golf & swim available+Top school district.
Location
State WA
County Snohomish
Area 740 - Everett/Mukilteo
Rooms
Main Level Bedrooms 2
Interior
Interior Features Ceramic Tile, Wall to Wall Carpet, Balcony/Deck/Patio, Yard, Fireplace
Flooring Ceramic Tile, Vinyl Plank, Carpet
Fireplaces Number 1
Fireplaces Type Gas
Fireplace true
Appliance Dishwasher, Dryer, Microwave, Refrigerator, Stove/Range, Washer
Exterior
Exterior Feature Wood
Community Features High Speed Int Avail, Outside Entry, Trail(s)
View Y/N Yes
View Territorial
Roof Type Composition
Garage Yes
Building
Lot Description Corner Lot, Dead End Street, Paved
Story Multi/Split
Architectural Style Traditional
New Construction No
Schools
Elementary Schools Mill Creek Elem
Middle Schools Heatherwood Mid
High Schools Henry M. Jackson Hig
School District Everett
Others
HOA Fee Include Common Area Maintenance, Lawn Service, Road Maintenance, See Remarks, Sewer, Water
Senior Community No
Acceptable Financing Cash Out, Conventional
Listing Terms Cash Out, Conventional
Read Less
Want to know what your home might be worth? Contact us for a FREE valuation!

Our team is ready to help you sell your home for the highest possible price ASAP

"Three Trees" icon indicates a listing provided courtesy of NWMLS.






