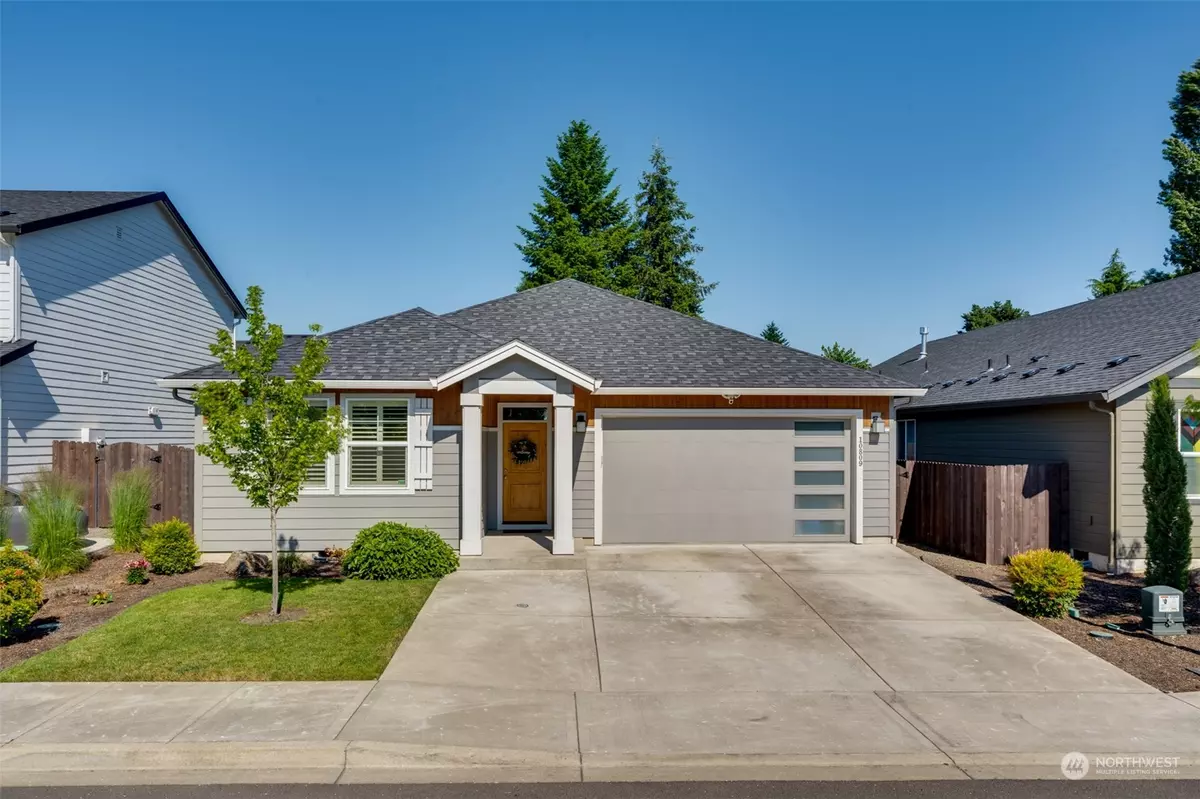Bought with ZNonMember-Office-MLS
$579,000
$579,000
For more information regarding the value of a property, please contact us for a free consultation.
10809 NE 121st AVE Vancouver, WA 98662
3 Beds
2 Baths
1,907 SqFt
Key Details
Sold Price $579,000
Property Type Single Family Home
Sub Type Residential
Listing Status Sold
Purchase Type For Sale
Square Footage 1,907 sqft
Price per Sqft $303
Subdivision Brush Prairie
MLS Listing ID 2125790
Sold Date 08/04/23
Style 10 - 1 Story
Bedrooms 3
Full Baths 2
HOA Fees $77/mo
Year Built 2020
Annual Tax Amount $4,044
Lot Size 5,227 Sqft
Property Description
Welcome to your dream home! This stunning property offers a range of exceptional features that are sure to impress. As you step inside, you'll immediately notice the upgraded plantation shutters that adorn the windows, adding both style and functionality to the living spaces. The garage has been finished, providing a versatile space that can be used for parking, storage, or even as a gym. With 9-foot ceiling throughout, this home offers an incredible sense of space and openness. Beautiful LPV flooring complements the overall design. The kitchen is a true masterpiece, featuring an amazing pantry for all your storage needs. The elegant quartz countertops provide ample workspace, and the stainless steel appliances add a sleek and modern touch.
Location
State WA
County Clark
Area 1062 - Brush Prairie/Hockinson
Rooms
Basement None
Main Level Bedrooms 3
Interior
Interior Features Ceiling Fan(s), Walk-In Pantry, Walk-In Closet(s), Fireplace, Water Heater
Flooring Vinyl Plank
Fireplaces Number 1
Fireplaces Type Gas
Fireplace true
Appliance Dishwasher_, GarbageDisposal_, Microwave_, Refrigerator_, StoveRange_
Exterior
Exterior Feature Wood
Garage Spaces 2.0
Community Features CCRs
View Y/N No
Roof Type Composition
Garage Yes
Building
Story One
Sewer Sewer Connected
Water Public
Architectural Style Modern
New Construction No
Schools
Elementary Schools Glenwood Heights Primary
Middle Schools Laurin Middle
High Schools Prairie High
School District Battle Ground
Others
Senior Community No
Acceptable Financing Cash Out, Conventional, FHA, State Bond, USDA Loan, VA Loan
Listing Terms Cash Out, Conventional, FHA, State Bond, USDA Loan, VA Loan
Read Less
Want to know what your home might be worth? Contact us for a FREE valuation!

Our team is ready to help you sell your home for the highest possible price ASAP

"Three Trees" icon indicates a listing provided courtesy of NWMLS.





