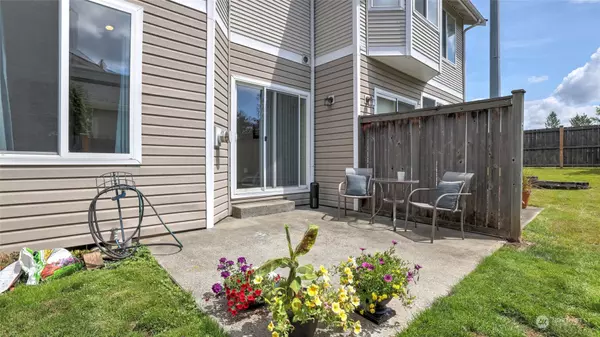Bought with Pellego, Inc.
$385,000
$380,000
1.3%For more information regarding the value of a property, please contact us for a free consultation.
2763 Comet ST Milton, WA 98354
2 Beds
2.5 Baths
1,372 SqFt
Key Details
Sold Price $385,000
Property Type Condo
Sub Type Condominium
Listing Status Sold
Purchase Type For Sale
Square Footage 1,372 sqft
Price per Sqft $280
Subdivision Milton
MLS Listing ID 2130659
Sold Date 07/28/23
Style 32 - Townhouse
Bedrooms 2
Full Baths 2
Half Baths 1
HOA Fees $250/mo
Year Built 2002
Annual Tax Amount $3,639
Lot Size 3,677 Sqft
Property Description
Beautiful, well-maintained 2/bed, 2.50 bath home in Milton Hollow townhomes featuring 1372 sq. ft. Main level has an open concept living area w tons of natural light, gas fireplace, pantry, eating bar and dining space. Freshly painted interior. The upstairs features two ample size primary bedrooms with walk-in closets and private bath. One primary bedroom has vaulted ceilings and a window view of Mt. Rainier. Outside is a semi-private patio to enjoy the sunshine. This home also features a one car garage and tons of storage. Great location on dead-end street and within walking distance to grocery stores, gym, coffee shops and local restaurants. Close proximity to highway and freeway for commuting.
Location
State WA
County Pierce
Area 71 - Milton
Interior
Interior Features Laminate, Wall to Wall Carpet, Balcony/Deck/Patio, Yard, Cooking-Electric, Dryer-Electric, Washer, Fireplace, Water Heater
Flooring Laminate, Carpet
Fireplaces Number 1
Fireplaces Type Gas
Fireplace true
Appliance Dishwasher_, Dryer, GarbageDisposal_, Microwave_, Refrigerator_, StoveRange_, Washer
Exterior
Exterior Feature Metal/Vinyl, Wood Products
Garage Spaces 1.0
View Y/N Yes
View Mountain(s)
Roof Type Composition
Garage Yes
Building
Lot Description Dead End Street, Paved, Sidewalk
Story Multi/Split
New Construction No
Schools
Elementary Schools Buyer To Verify
Middle Schools Buyer To Verify
High Schools Buyer To Verify
School District Fife
Others
HOA Fee Include Common Area Maintenance,Earthquake Insurance,Lawn Service
Senior Community No
Acceptable Financing Cash Out, Conventional, FHA, VA Loan
Listing Terms Cash Out, Conventional, FHA, VA Loan
Read Less
Want to know what your home might be worth? Contact us for a FREE valuation!

Our team is ready to help you sell your home for the highest possible price ASAP

"Three Trees" icon indicates a listing provided courtesy of NWMLS.





