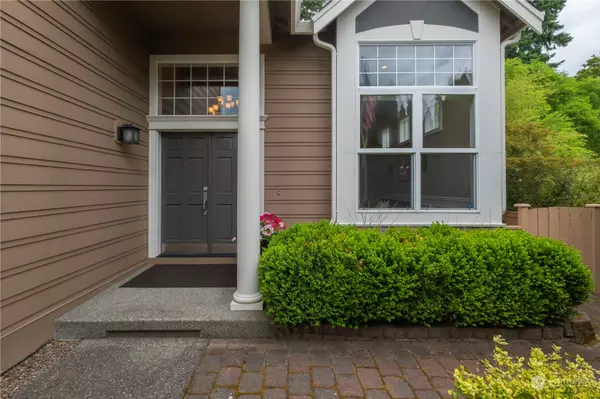Bought with MORE Realty
$760,000
$760,000
For more information regarding the value of a property, please contact us for a free consultation.
38004 31st CT S Auburn, WA 98001
4 Beds
2.75 Baths
2,590 SqFt
Key Details
Sold Price $760,000
Property Type Single Family Home
Sub Type Residential
Listing Status Sold
Purchase Type For Sale
Square Footage 2,590 sqft
Price per Sqft $293
Subdivision Jovita
MLS Listing ID 2129703
Sold Date 07/21/23
Style 12 - 2 Story
Bedrooms 4
Full Baths 2
HOA Fees $25/ann
Year Built 2002
Annual Tax Amount $7,403
Lot Size 7,983 Sqft
Property Description
Welcome to Enchanted Meadows! This beautifully updated 4 bedroom home has so much to offer! High ceilings, recently painted interior & exterior, newer kitchen w/ granite countertops, newer appliances including a wine fridge. Entertain guests, or enjoy winding down in the secluded backyard. An extra finished room/office on main floor w/ private entrance next to a 3/4 bathroom. Upstairs are 4 bedrooms, one of them being a stunning primary bedroom suite w/ a connected 5 piece bathroom w/ jetted tub. Surround sound system is wired to primary suite/family room/dining & backyard. Central Vac built in. Tons of storage, and a 3 car garage! The community is conveniently close to shopping, schools, parks, I-5 and 167. Come see! You’ll be enchanted!
Location
State WA
County King
Area 100 - Jovita/West Hill
Rooms
Basement None
Interior
Interior Features Ceramic Tile, Hardwood, Wall to Wall Carpet, Bath Off Primary, Built-In Vacuum, Ceiling Fan(s), Double Pane/Storm Window, Dining Room, French Doors, High Tech Cabling, Jetted Tub, Security System, Skylight(s), Vaulted Ceiling(s), Walk-In Pantry, Fireplace
Flooring Ceramic Tile, Hardwood, Carpet
Fireplaces Number 1
Fireplaces Type Gas
Fireplace true
Appliance Dishwasher, Dryer, Disposal, Microwave, Refrigerator, Stove/Range, Washer
Exterior
Exterior Feature Stone, Wood
Garage Spaces 3.0
Community Features CCRs, Playground
Amenities Available Fenced-Fully, High Speed Internet, Patio
View Y/N No
Roof Type Composition
Garage Yes
Building
Lot Description Cul-De-Sac, Paved
Story Two
Sewer Sewer Connected
Water Public
Architectural Style Northwest Contemporary
New Construction No
Schools
Elementary Schools Buyer To Verify
Middle Schools Buyer To Verify
High Schools Buyer To Verify
School District Fife
Others
Senior Community No
Acceptable Financing Cash Out, Conventional, VA Loan
Listing Terms Cash Out, Conventional, VA Loan
Read Less
Want to know what your home might be worth? Contact us for a FREE valuation!

Our team is ready to help you sell your home for the highest possible price ASAP

"Three Trees" icon indicates a listing provided courtesy of NWMLS.






