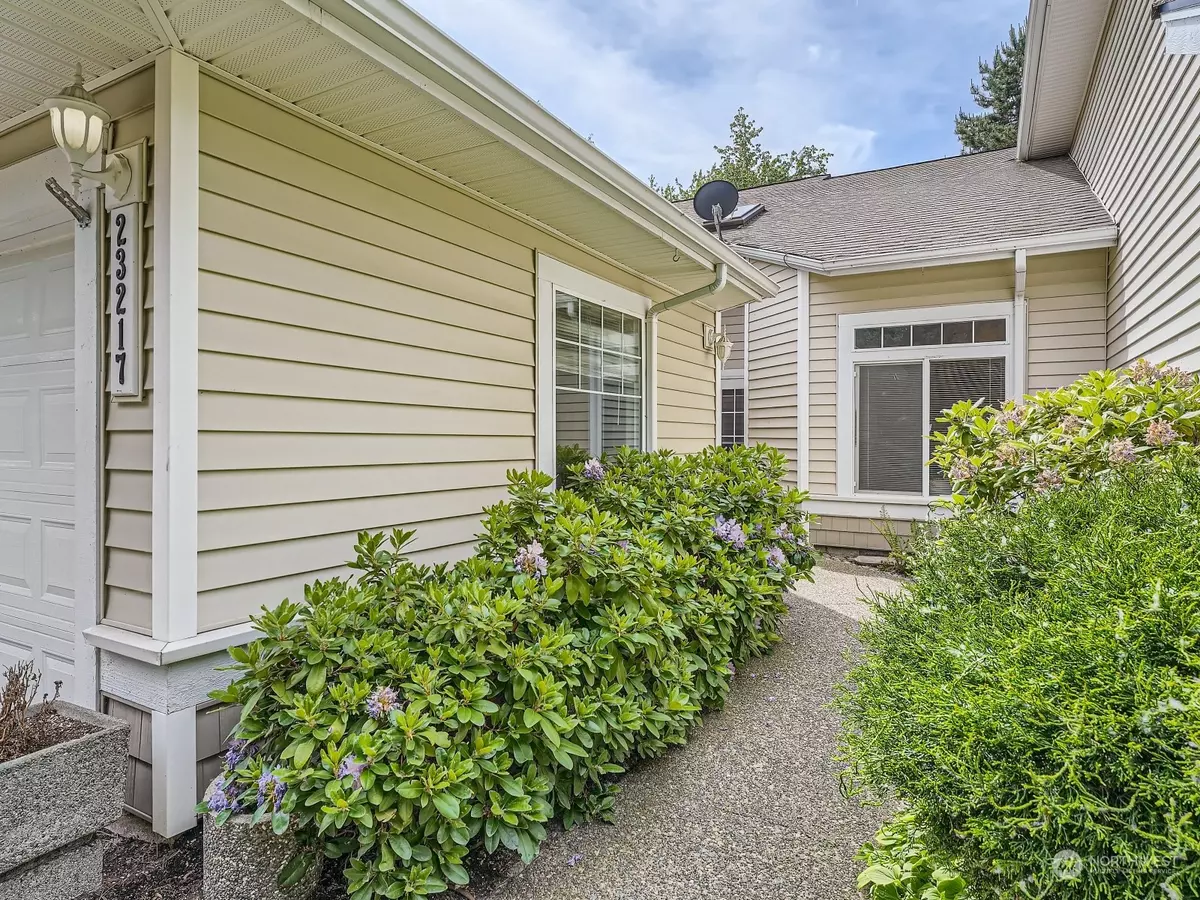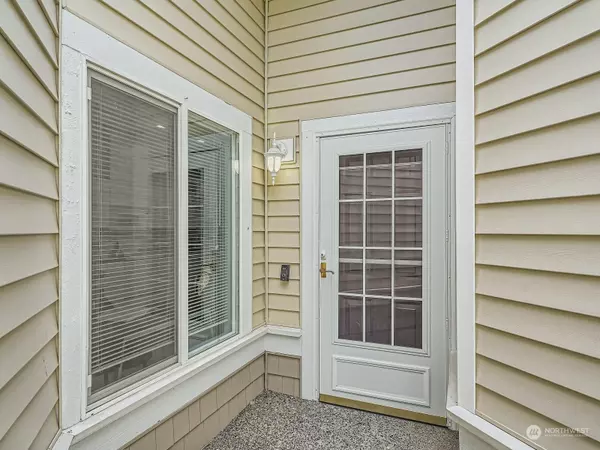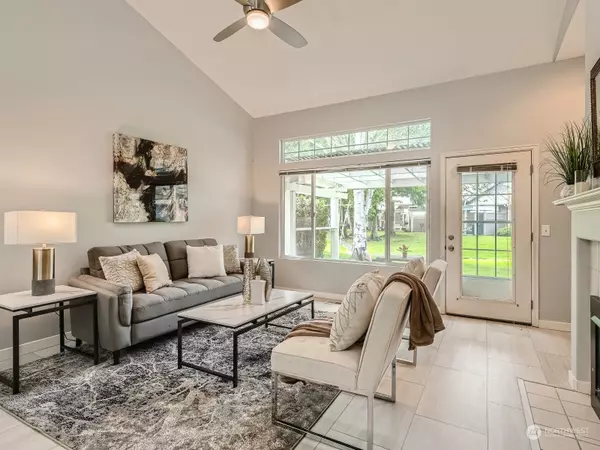Bought with KW Mountains to Sound Realty
$440,500
$430,000
2.4%For more information regarding the value of a property, please contact us for a free consultation.
23217 51st AVE S #34-3 Kent, WA 98032
2 Beds
1.75 Baths
1,197 SqFt
Key Details
Sold Price $440,500
Property Type Condo
Sub Type Condominium
Listing Status Sold
Purchase Type For Sale
Square Footage 1,197 sqft
Price per Sqft $368
Subdivision The Lakes
MLS Listing ID 2078317
Sold Date 07/06/23
Style 32 - Townhouse
Bedrooms 2
Full Baths 1
HOA Fees $430/mo
Year Built 1996
Annual Tax Amount $612
Property Description
Live, shop, work, play! Tastefully appointed townhome offers one level open concept living spaces, high ceilings, up-tempo flooring and detailing, classy frplc, and style around every turn. Cheery kitchen features plentiful cbntry, applcs stay (incld W&D). Primary suite has own bath; sizable addtl bdrm, guest bath. Central AC ! Secluded setting, tucked away at back of complex; covered patio for use year 'round. Two car garage. Just out your door: Community playground, historic Neely homestead, golf, Hogan Park for soccer/flag football/rugby, three ball fields, ice center, batting cages, mini golf, eateries minutes away. Walk it, ride it -- 19.5 miles of Green River Trail. Gated entry; easy access to nearby main commutes, Sounders Transit.
Location
State WA
County King
Area 330 - Kent
Rooms
Main Level Bedrooms 2
Interior
Interior Features Balcony/Deck/Patio, Cooking-Electric, Dryer-Electric, Ice Maker, Washer, Fireplace
Flooring Vinyl Plank
Fireplaces Number 1
Fireplaces Type Gas
Fireplace true
Appliance Dishwasher, Dryer, Disposal, Microwave, Refrigerator, Stove/Range, Washer
Exterior
Exterior Feature Metal/Vinyl
Garage Spaces 2.0
Community Features Gated, High Speed Int Avail, Outside Entry, Gated
View Y/N Yes
View Territorial
Roof Type Composition
Garage Yes
Building
Lot Description Curbs, Dead End Street, Paved
Story Multi/Split
New Construction No
Schools
Elementary Schools Neely O Brien Elem
Middle Schools Mill Creek Mid Sch
High Schools Kent-Meridian High
School District Kent
Others
HOA Fee Include Common Area Maintenance, Garbage, Lawn Service, Road Maintenance, Sewer, Water
Senior Community No
Acceptable Financing Cash Out, Conventional, FHA, VA Loan
Listing Terms Cash Out, Conventional, FHA, VA Loan
Read Less
Want to know what your home might be worth? Contact us for a FREE valuation!

Our team is ready to help you sell your home for the highest possible price ASAP

"Three Trees" icon indicates a listing provided courtesy of NWMLS.






