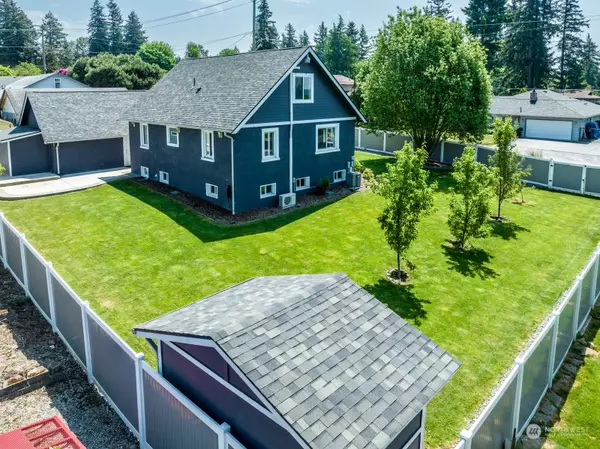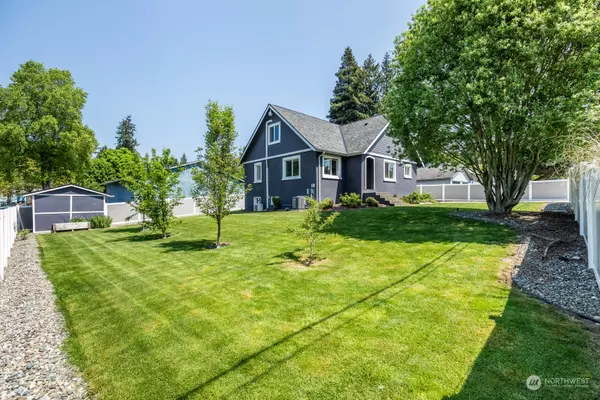Bought with Windermere RE West Campus Inc
$613,675
$595,000
3.1%For more information regarding the value of a property, please contact us for a free consultation.
1402 Taylor ST Milton, WA 98354
4 Beds
1.75 Baths
2,356 SqFt
Key Details
Sold Price $613,675
Property Type Single Family Home
Sub Type Residential
Listing Status Sold
Purchase Type For Sale
Square Footage 2,356 sqft
Price per Sqft $260
Subdivision Milton Heights
MLS Listing ID 2068556
Sold Date 06/22/23
Style 17 - 1 1/2 Stry w/Bsmt
Bedrooms 4
Full Baths 1
Year Built 1949
Annual Tax Amount $5,121
Lot Size 9,020 Sqft
Property Description
Welcome home! This updated home in the heart of Milton has everything you're looking for and more. You'll be blown away by the curb appeal. The fresh exterior paint, newly poured driveway and patio, new roof, new fence, and sprinkler system make this home a showstopper. Inside, you'll be greeted by the inviting natural light. The kitchen remodel with hand-made hickory cabinets, custom granite countertops, new appliances, make you feel right at home. You'll love the bedroom plus office on the main floor, as well as the enormous primary suite upstairs. A finished basement has brand new carpet and space for a home gym, game room, or whatever your heart desires. Plus brand new plumbing, furnace, AC, and electrical! This home is move-in ready.
Location
State WA
County Pierce
Area 71 - Milton
Rooms
Basement Finished
Main Level Bedrooms 2
Interior
Interior Features Ceramic Tile, Concrete, Hardwood, Wall to Wall Carpet, Bath Off Primary, Double Pane/Storm Window, Dining Room
Flooring Ceramic Tile, Concrete, Hardwood, Carpet
Fireplace false
Appliance Dishwasher_, Dryer, Microwave_, Refrigerator_, StoveRange_, Washer
Exterior
Exterior Feature Stucco, Wood Products
Garage Spaces 1.0
Amenities Available Fenced-Fully, Gas Available, Outbuildings, Patio, Sprinkler System
View Y/N No
Roof Type Composition
Garage Yes
Building
Lot Description Paved
Story OneAndOneHalf
Sewer Sewer Connected
Water Public
New Construction No
Schools
School District Fife
Others
Senior Community No
Acceptable Financing Cash Out, Conventional, FHA, VA Loan
Listing Terms Cash Out, Conventional, FHA, VA Loan
Read Less
Want to know what your home might be worth? Contact us for a FREE valuation!

Our team is ready to help you sell your home for the highest possible price ASAP

"Three Trees" icon indicates a listing provided courtesy of NWMLS.





