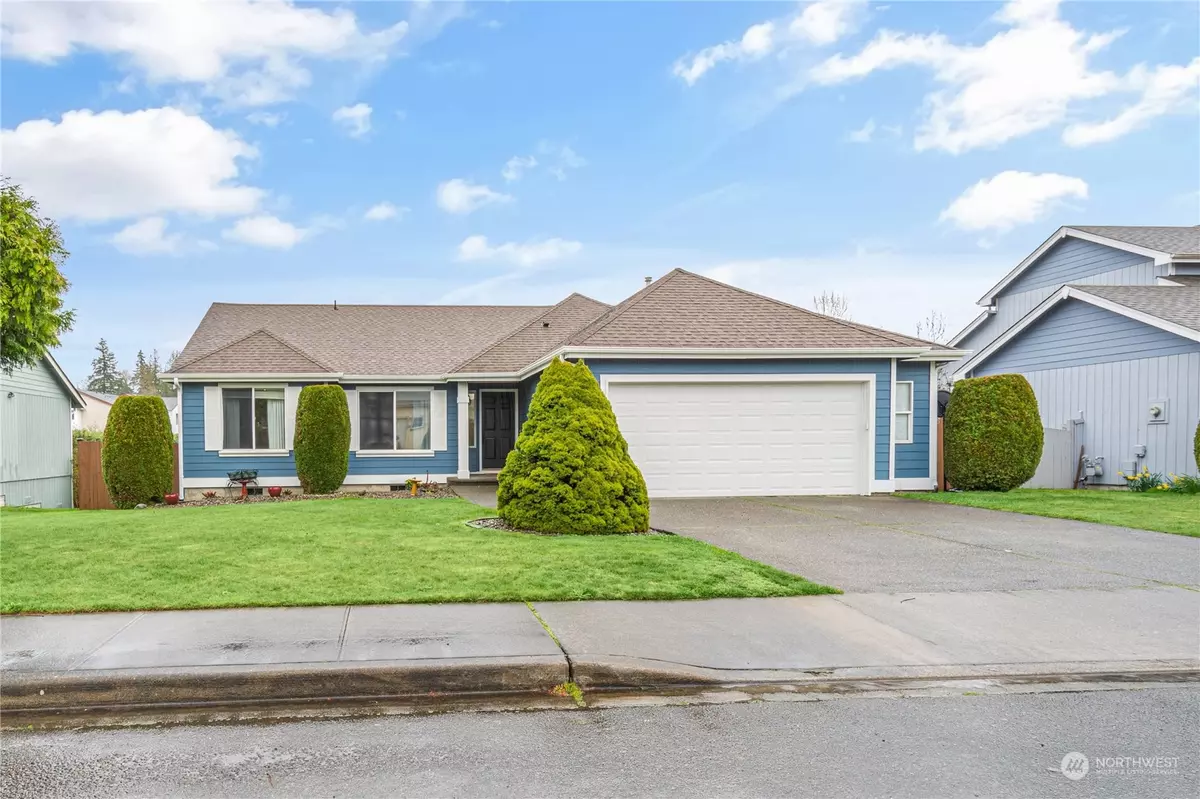Bought with Skyline Properties, Inc.
$550,000
$540,000
1.9%For more information regarding the value of a property, please contact us for a free consultation.
392 26th AVE Milton, WA 98354
3 Beds
1.75 Baths
1,458 SqFt
Key Details
Sold Price $550,000
Property Type Single Family Home
Sub Type Residential
Listing Status Sold
Purchase Type For Sale
Square Footage 1,458 sqft
Price per Sqft $377
Subdivision Milton
MLS Listing ID 2054599
Sold Date 05/31/23
Style 10 - 1 Story
Bedrooms 3
Full Baths 1
HOA Fees $24/ann
Year Built 1996
Annual Tax Amount $5,661
Lot Size 6,855 Sqft
Property Description
This beauty will have you at the curb! Stylish 1-level w/brilliant Milton location. Culdesac, mt views & quick access to shopping & arterial needs. Three good sized bedrms incl primary w/territorial views, walk-in closet & bath. Generous dining room cud be parlor as it gently greets you. Steps to large great room w/adjacent eat-in kitchen features lotza cabinets, counters & storage. Big Trex Deck off greatroom. Enjoy views or alfresco dining. Big fenced yard; room for yard games, gardening, entertaining or relaxing. Home has newer upgrades of floors throughout, baseboards/trim, appliances, Trex decking, paint a/c & furnace. Tall crawlspace for more storage. It's one classy place. Seller in move process so virtually staged for convenience.
Location
State WA
County Pierce
Area 71 - Milton
Rooms
Basement None
Main Level Bedrooms 3
Interior
Interior Features Laminate, Wall to Wall Carpet, Bath Off Primary, Double Pane/Storm Window, Dining Room, Vaulted Ceiling(s), Walk-In Closet(s), FirePlace, Water Heater
Flooring Laminate, Vinyl, Carpet
Fireplaces Number 1
Fireplaces Type Gas
Fireplace true
Appliance Dishwasher_, GarbageDisposal_, Refrigerator_
Exterior
Exterior Feature Wood Products
Garage Spaces 2.0
Community Features CCRs
Amenities Available Cable TV, Deck, Fenced-Partially, Gas Available, Patio, Shop, Sprinkler System
View Y/N Yes
View Mountain(s), Territorial
Roof Type Composition
Garage Yes
Building
Lot Description Curbs, Paved, Sidewalk
Story One
Sewer Sewer Connected
Water Public
Architectural Style Traditional
New Construction No
Schools
Elementary Schools Discvy Primary Sch
Middle Schools Surprise Lake Mid
High Schools Buyer To Verify
School District Fife
Others
Senior Community No
Acceptable Financing Cash Out, Conventional, FHA, VA Loan
Listing Terms Cash Out, Conventional, FHA, VA Loan
Read Less
Want to know what your home might be worth? Contact us for a FREE valuation!

Our team is ready to help you sell your home for the highest possible price ASAP

"Three Trees" icon indicates a listing provided courtesy of NWMLS.





