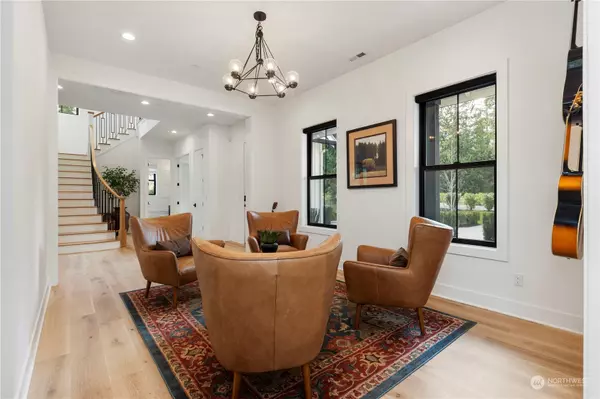Bought with Windermere Real Estate/East
$3,475,000
$3,450,000
0.7%For more information regarding the value of a property, please contact us for a free consultation.
832 245th PL NE Sammamish, WA 98074
5 Beds
4.75 Baths
4,820 SqFt
Key Details
Sold Price $3,475,000
Property Type Single Family Home
Sub Type Residential
Listing Status Sold
Purchase Type For Sale
Square Footage 4,820 sqft
Price per Sqft $720
Subdivision Plateau
MLS Listing ID 2060115
Sold Date 05/30/23
Style 12 - 2 Story
Bedrooms 5
Full Baths 2
Half Baths 1
HOA Fees $165/mo
Year Built 2018
Annual Tax Amount $24,798
Lot Size 1.140 Acres
Property Description
STUNNING HOME showcasing an extraordinary design. Down a private drive, sitting on just over an acre. This Grand European Modern Farmhouse w/ 5 bed/4.5 bath + bonus/loft &main floor office providing private territorial views. 2-story circular entry featuring custom curved staircase. Chef's kit includes quartz countertops through out, Thermador appl, farmhouse sink. 2nd prep kit. Great room living area w/ engineered hardwood flooring, remote controlled gas fp, & slider to the deck slides directly into wall to bring the outdoors inside. Primary Ste w/ sitting area w/separate furnace, AC, & spa ba w/heated bthrm flrs & a Thermador espresso maker. Features galore incl'd custom California closets, wine cabinet & numerous technology features
Location
State WA
County King
Area _540Eastoflakesammamish
Rooms
Basement None
Main Level Bedrooms 1
Interior
Interior Features Ceramic Tile, Bath Off Primary, SMART Wired, Double Pane/Storm Window, Sprinkler System, Dining Room, Fireplace (Primary Bedroom), French Doors, High Tech Cabling, Walk-In Pantry, Walk-In Closet(s)
Flooring Ceramic Tile, Engineered Hardwood
Fireplaces Number 3
Fireplaces Type Gas
Fireplace true
Appliance Dishwasher, Disposal, Microwave, Refrigerator, Stove/Range
Exterior
Exterior Feature Cement Planked, Stone, Wood, Wood Products
Garage Spaces 3.0
Amenities Available Deck, Fenced-Fully, High Speed Internet
View Y/N No
Roof Type Composition, Metal
Garage Yes
Building
Lot Description Cul-De-Sac, Dead End Street, Sidewalk
Story Two
Sewer Septic Tank
Water Public
New Construction No
Schools
Elementary Schools Carson Elem
Middle Schools Inglewood Middle
High Schools Eastlake High
School District Lake Washington
Others
Senior Community No
Acceptable Financing Cash Out, Conventional
Listing Terms Cash Out, Conventional
Read Less
Want to know what your home might be worth? Contact us for a FREE valuation!

Our team is ready to help you sell your home for the highest possible price ASAP

"Three Trees" icon indicates a listing provided courtesy of NWMLS.





