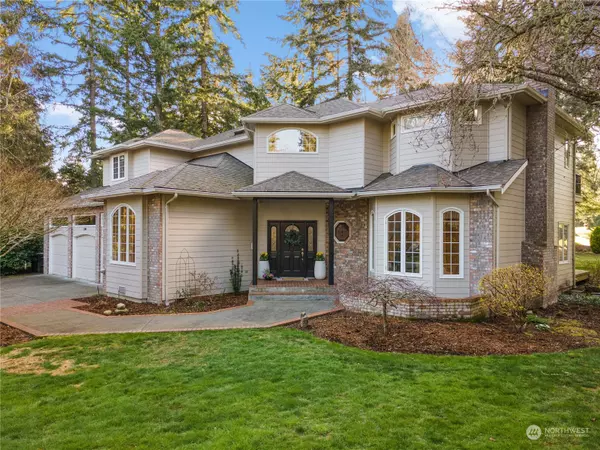Bought with John L. Scott, Inc.
$1,125,000
$1,125,000
For more information regarding the value of a property, please contact us for a free consultation.
13308 Foxglove DR NW Gig Harbor, WA 98332
4 Beds
2.5 Baths
3,586 SqFt
Key Details
Sold Price $1,125,000
Property Type Single Family Home
Sub Type Residential
Listing Status Sold
Purchase Type For Sale
Square Footage 3,586 sqft
Price per Sqft $313
Subdivision Canterwood
MLS Listing ID 2052686
Sold Date 04/21/23
Style 12 - 2 Story
Bedrooms 4
Full Baths 2
Half Baths 1
HOA Fees $167/qua
Year Built 1990
Annual Tax Amount $9,767
Lot Size 0.475 Acres
Property Description
Located within the gates of the Canterwood Golf and Country Club sits this beautiful home on the course with views of the 14th tee box and fairway. Situated on a shy half acre lot with mature landscaping, western exposure, and uninterrupted views. On the main floor, enjoy coffered ceilings, a large kitchen, dining room, multiple living spaces w/wood burning fireplaces, and an office. Upstairs, the primary bedroom with ensuite and private view deck, two bedrooms, a full bath, and a large bedroom/flex space plumbed for a wet bar. The neighborhood is picturesque and inviting. Immerse yourself in the communities private events and holiday parades. Become a member of the Club and appreciate all the amenities a cart ride from your front door.
Location
State WA
County Pierce
Area 8 - Gig Harbor North
Rooms
Basement None
Interior
Interior Features Ceramic Tile, Hardwood, Laminate Tile, Wall to Wall Carpet, Bath Off Primary, Double Pane/Storm Window, Dining Room, French Doors, High Tech Cabling, Jetted Tub, Security System, Skylight(s), Vaulted Ceiling(s), Walk-In Pantry
Flooring Ceramic Tile, Hardwood, Laminate, Carpet
Fireplaces Type Wood Burning
Fireplace false
Appliance Dishwasher, Double Oven, Dryer, Microwave, Refrigerator, Stove/Range, Washer
Exterior
Exterior Feature Brick, Wood Products
Garage Spaces 3.0
Community Features Athletic Court, CCRs, Club House, Gated, Golf, Park, Playground
Amenities Available Cable TV, Deck, Gas Available, Gated Entry, High Speed Internet, Patio, Sprinkler System
View Y/N Yes
View Golf Course
Roof Type Composition
Garage Yes
Building
Lot Description Paved
Story Two
Sewer Septic Tank
Water Public
New Construction No
Schools
School District Peninsula
Others
Senior Community No
Acceptable Financing Cash Out, Conventional, VA Loan
Listing Terms Cash Out, Conventional, VA Loan
Read Less
Want to know what your home might be worth? Contact us for a FREE valuation!

Our team is ready to help you sell your home for the highest possible price ASAP

"Three Trees" icon indicates a listing provided courtesy of NWMLS.






