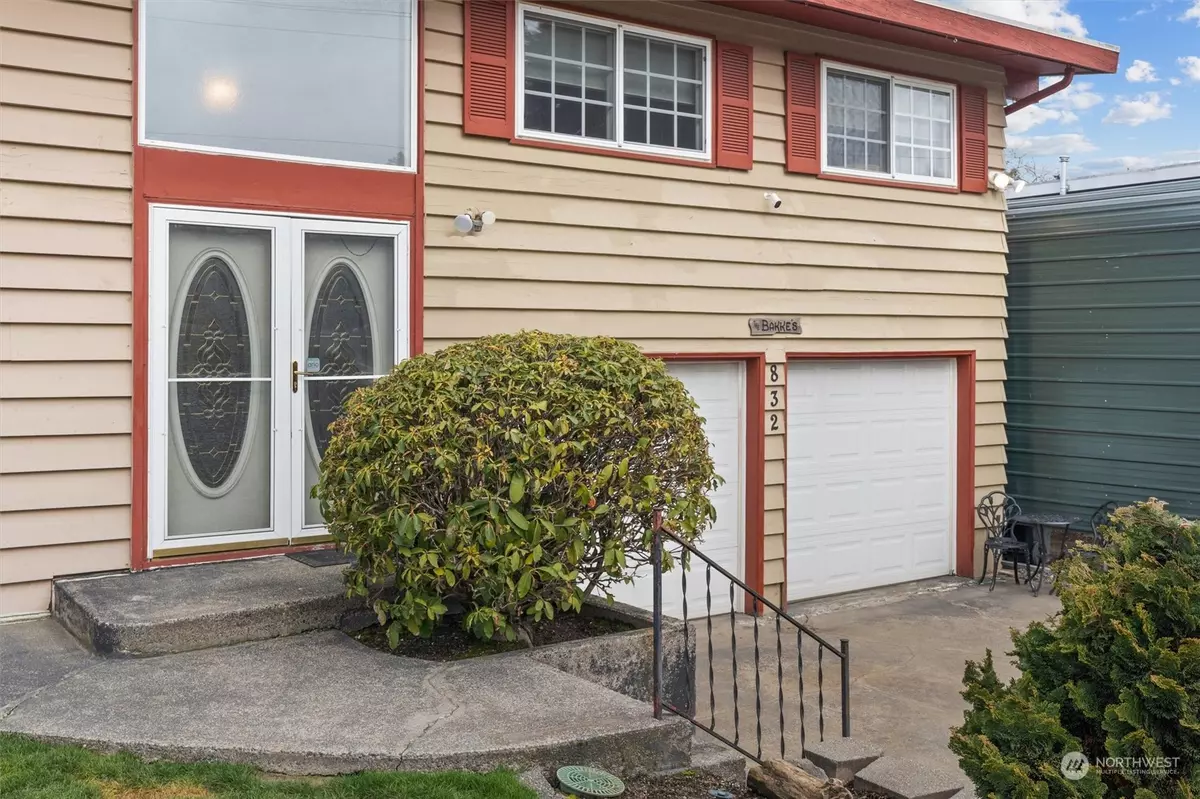Bought with eXp Realty
$655,000
$650,000
0.8%For more information regarding the value of a property, please contact us for a free consultation.
832 S 116th ST Burien, WA 98168
4 Beds
2.25 Baths
1,820 SqFt
Key Details
Sold Price $655,000
Property Type Single Family Home
Sub Type Residential
Listing Status Sold
Purchase Type For Sale
Square Footage 1,820 sqft
Price per Sqft $359
Subdivision Glen Acres
MLS Listing ID 2041943
Sold Date 04/11/23
Style 14 - Split Entry
Bedrooms 4
Full Baths 1
Half Baths 1
Year Built 1962
Annual Tax Amount $5,282
Lot Size 10,880 Sqft
Lot Dimensions 79' x 136'
Property Description
Lovely split level located 7 MI from DT Seattle, 5 MI to Sea Airport, 3 MI to DT Burien & easy access to 509/518/I-5/HWY99. Centrally located home has been well maintained & includes Port package windows. Enter into this light bright home, upstairs to the spacious living space, w/wood FP, formal dining area & slider to Lg entertainment deck. Galley kitchen overlooking beautiful fully fenced landscaped yd w/Lg storage shed. Primary Ste plus 2 bedrooms upstairs, updated full bath & hardwoods under carpets. Downstairs additional living space w/fireplace, laundry room w/ 3/4 bath area, additional bedroom, Lg garage w/shop space. Slider off lower living space opens to Lg covered patio. 2 car garage, RV parking w/dump access, off-street parking
Location
State WA
County King
Area 130 - Burien/Normandy Park
Rooms
Basement Finished
Interior
Interior Features Ceramic Tile, Hardwood, Wall to Wall Carpet, Bath Off Primary, Dining Room, French Doors, High Tech Cabling, Security System, Triple Pane Windows, FirePlace, Water Heater
Flooring Ceramic Tile, Hardwood, Marble, Vinyl, Carpet
Fireplaces Number 2
Fireplaces Type Wood Burning
Fireplace true
Appliance Dishwasher_, Dryer, Microwave_, Refrigerator_, StoveRange_, Washer
Exterior
Exterior Feature Wood
Garage Spaces 6.0
Amenities Available Cable TV, Deck, Fenced-Fully, High Speed Internet, Outbuildings, Patio, RV Parking, Shop, Sprinkler System
View Y/N No
Roof Type Torch Down
Garage Yes
Building
Lot Description Paved, Sidewalk
Story Multi/Split
Sewer Sewer Connected
Water Community, Public
New Construction No
Schools
Elementary Schools Southern Heights Ele
Middle Schools Glacier Middle School
High Schools Evergreen High
School District Highline
Others
Senior Community No
Acceptable Financing Cash Out, Conventional, FHA
Listing Terms Cash Out, Conventional, FHA
Read Less
Want to know what your home might be worth? Contact us for a FREE valuation!

Our team is ready to help you sell your home for the highest possible price ASAP

"Three Trees" icon indicates a listing provided courtesy of NWMLS.





