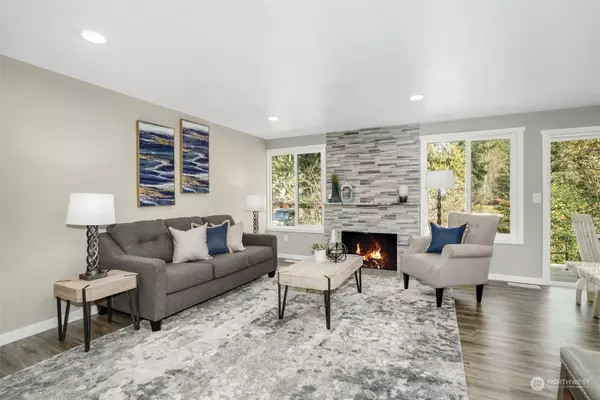Bought with Keller Williams Realty PS
$640,000
$568,000
12.7%For more information regarding the value of a property, please contact us for a free consultation.
12412 SE 201st PL Kent, WA 98031
4 Beds
1.75 Baths
1,488 SqFt
Key Details
Sold Price $640,000
Property Type Single Family Home
Sub Type Residential
Listing Status Sold
Purchase Type For Sale
Square Footage 1,488 sqft
Price per Sqft $430
Subdivision Kentridge
MLS Listing ID 2045939
Sold Date 04/10/23
Style 10 - 1 Story
Bedrooms 4
Full Baths 1
Year Built 1971
Annual Tax Amount $4,966
Lot Size 7,855 Sqft
Lot Dimensions 39x115x124x98
Property Description
Beautifully refreshed & upgraded...Why even consider BUYING A TO DO LIST OF JOBS TO BE DONE...NEW THROUGHOUT=Slab Granite Counters/Designer Paint (in & out)/ Light Fixtures/ Vanities/ LVP Flooring/ Custom Tile Shower & Bath Surrounds/ Faucets & Fixtures/ PELLA Windows/ Doors/ Stone Surround Gas plumbed Fireplace/ Ceiling Flush Lights/ Millwork &more... Primary suite has oversized Custom Tiled Shower/ dual vanity storage w/ Mirrors/ in the kitchen is a casual eating counter/ Built in Pantry/ generous 4th Bedroom-Office-Den-Media Room-OR?? 2 car garage w/pull down ladder leading up to more storage area above. Outside is an oversized Patio/ Power Wired Detached Flex Studio-Remote Office-Shop/ Level Fenced lot, extra guest parking in driveway.
Location
State WA
County King
Area 340 - Renton/Benson Hi
Rooms
Basement None
Main Level Bedrooms 4
Interior
Interior Features Ceramic Tile, Bath Off Primary, Double Pane/Storm Window, Dining Room, Skylight(s), Walk-In Closet(s), Water Heater
Flooring Ceramic Tile, Stone, Vinyl Plank
Fireplaces Number 1
Fireplaces Type Gas, Wood Burning
Fireplace true
Appliance Dishwasher, Dryer, Disposal, Microwave, Refrigerator, Stove/Range, Washer
Exterior
Exterior Feature Stone, Wood, Wood Products
Garage Spaces 2.0
Amenities Available Fenced-Fully, Gas Available, Outbuildings, Patio, Shop
View Y/N No
Roof Type Composition
Garage Yes
Building
Lot Description Cul-De-Sac, Paved
Story One
Sewer Sewer Connected
Water Public
Architectural Style Traditional
New Construction No
Schools
Elementary Schools Glenridge Elem
Middle Schools Meeker Jnr High
High Schools Kentridge High
School District Kent
Others
Senior Community No
Acceptable Financing Cash Out, Conventional, FHA
Listing Terms Cash Out, Conventional, FHA
Read Less
Want to know what your home might be worth? Contact us for a FREE valuation!

Our team is ready to help you sell your home for the highest possible price ASAP

"Three Trees" icon indicates a listing provided courtesy of NWMLS.






