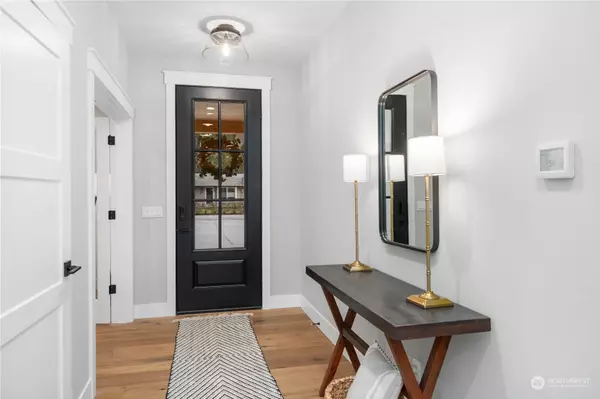Bought with Neighborhood Experts Real Est.
$1,450,000
$1,485,000
2.4%For more information regarding the value of a property, please contact us for a free consultation.
3904 -3906 Firdrona DR NW Gig Harbor, WA 98332
4 Beds
3.25 Baths
4,107 SqFt
Key Details
Sold Price $1,450,000
Property Type Single Family Home
Sub Type Residential
Listing Status Sold
Purchase Type For Sale
Square Footage 4,107 sqft
Price per Sqft $353
Subdivision Gig Harbor North
MLS Listing ID 2028663
Sold Date 03/10/23
Style 12 - 2 Story
Bedrooms 4
Full Baths 2
Half Baths 1
Construction Status Completed
Year Built 2023
Annual Tax Amount $2,181
Lot Size 0.890 Acres
Property Description
Immaculate & meticulous NEW construction with rare guest house! Stylish material choices, smart design & quality craftsmanship are on full display throughout this impeccable property. Flawless 3,115 sf ft main house features wide plank oak hardwood floors, crisp white millwork, stunning kitchen w/ quartz counters and a 9' ft center island w/ farmhouse sink. Bright, airy living room w/ linear gas fp, custom oak mantle & built-ins. Main floor primary bdrm w/ a pristine spa inspired private bathroom. 2nd floor features inviting family room, full bath, 2 bdrms, and an extra finished room. 992 sq ft guest house is equally well appointed; with kitchenette, 3/4 bath, main floor office & 2nd floor bdrm. All on a level fully landscaped shy acre.
Location
State WA
County Pierce
Area 8 - Gig Harbor North
Rooms
Basement None
Main Level Bedrooms 1
Interior
Flooring Ceramic Tile, Engineered Hardwood, Laminate, Carpet
Fireplaces Number 1
Fireplaces Type Gas
Fireplace true
Appliance Dishwasher, Microwave, Refrigerator, See Remarks, Stove/Range
Exterior
Exterior Feature Cement Planked, Wood, Wood Products
Garage Spaces 4.0
Amenities Available Fenced-Partially, Gas Available, Patio, RV Parking, Sprinkler System
View Y/N Yes
View Territorial
Roof Type Composition, Metal
Garage Yes
Building
Lot Description Dead End Street, Paved
Story Two
Builder Name DFI Construction
Sewer Septic Tank
Water Private
Architectural Style Craftsman
New Construction Yes
Construction Status Completed
Schools
Elementary Schools Purdy Elem
Middle Schools Harbor Ridge Mid
High Schools Peninsula High
School District Peninsula
Others
Senior Community No
Acceptable Financing Cash Out, Conventional
Listing Terms Cash Out, Conventional
Read Less
Want to know what your home might be worth? Contact us for a FREE valuation!

Our team is ready to help you sell your home for the highest possible price ASAP

"Three Trees" icon indicates a listing provided courtesy of NWMLS.






