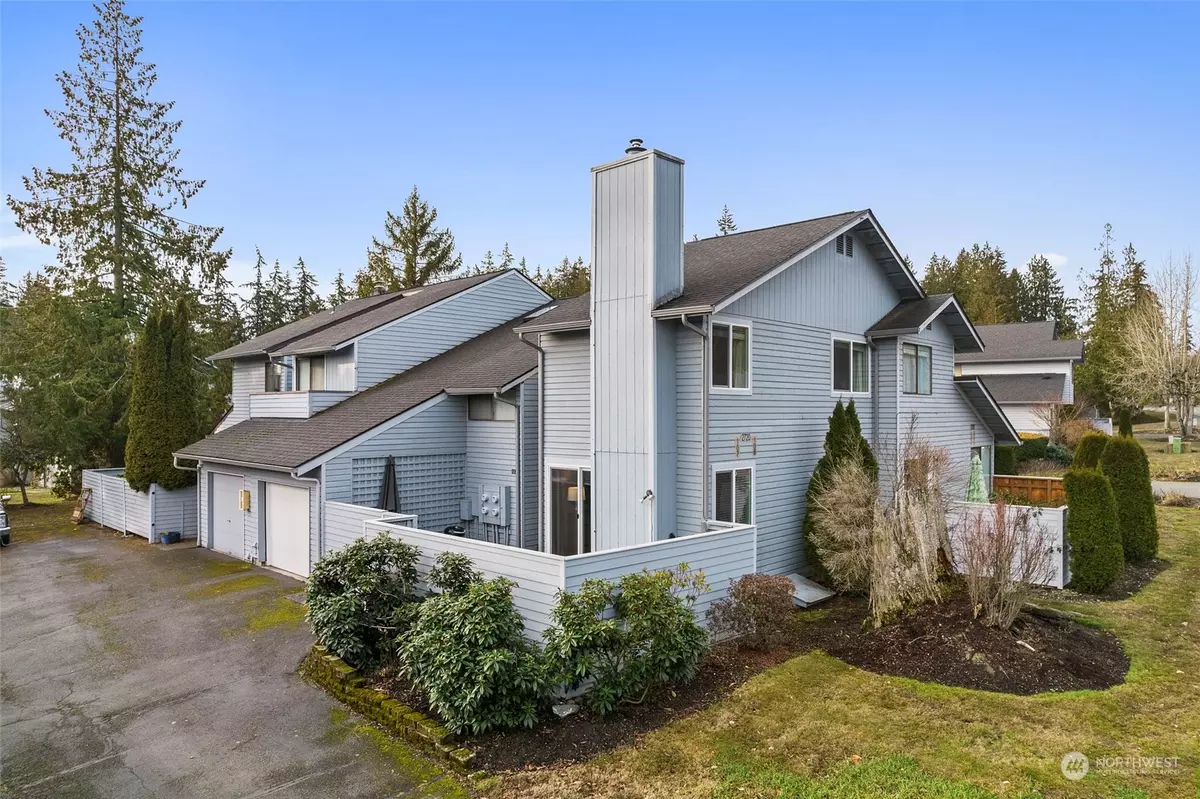Bought with Windermere Real Estate Whatcom
$310,000
$295,000
5.1%For more information regarding the value of a property, please contact us for a free consultation.
2720 Club CT #107 Mount Vernon, WA 98273
2 Beds
1.5 Baths
1,260 SqFt
Key Details
Sold Price $310,000
Property Type Condo
Sub Type Condominium
Listing Status Sold
Purchase Type For Sale
Square Footage 1,260 sqft
Price per Sqft $246
Subdivision Northridge
MLS Listing ID 2024502
Sold Date 03/03/23
Style 31 - Condo (2 Levels)
Bedrooms 2
Full Baths 1
Half Baths 1
HOA Fees $617/mo
Year Built 1980
Annual Tax Amount $2,839
Lot Size 3,581 Sqft
Property Description
Beautifully maintained condo boasts an open floor plan between kitchen, dining and living room. Hardwood flooring, a cozy gas fireplace and ½ bath all on the main level. Ample storage throughout including a large utility room and attached garage with tall ceilings. Several skylights allow plenty of light on the upper level including 2 bedrooms, and bonus room. The spacious primary bedroom includes a walk in closet connecting to a full bath. The oversized bonus room with vaulted ceilings could easily be used as a 3rd bedroom or office. Entertain outdoors in the fully enclosed patio featuring a gas connection to grill or enjoy a fire-pit in your own private courtyard. Enjoy the gym, playground, indoor heated pool and racquetball court!
Location
State WA
County Skagit
Area 835 - Mount Vernon
Interior
Interior Features Ceramic Tile, Hardwood, Balcony/Deck/Patio, Yard, Cooking-Electric, Dryer-Electric, Washer, Water Heater
Flooring Ceramic Tile, Hardwood, Vinyl Plank
Fireplaces Number 1
Fireplaces Type Gas
Fireplace true
Appliance Dishwasher, Dryer, Microwave, Refrigerator, Stove/Range, Washer
Exterior
Exterior Feature Wood Products
Community Features Athletic Court, Club House, Exercise Room, Playground, Indoor Pool, RV Parking, Sauna
View Y/N Yes
View Territorial
Roof Type Composition
Garage Yes
Building
Lot Description Dead End Street, Sidewalk
Story Two
Architectural Style Townhouse
New Construction No
Schools
Elementary Schools Centennial Elem
Middle Schools La Venture Mid
High Schools Mount Vernon High
School District Mount Vernon
Others
HOA Fee Include Cable TV, Common Area Maintenance, Garbage, Internet, Road Maintenance, Sewer, Water
Senior Community No
Acceptable Financing Cash Out, Conventional, FHA, VA Loan
Listing Terms Cash Out, Conventional, FHA, VA Loan
Read Less
Want to know what your home might be worth? Contact us for a FREE valuation!

Our team is ready to help you sell your home for the highest possible price ASAP

"Three Trees" icon indicates a listing provided courtesy of NWMLS.






