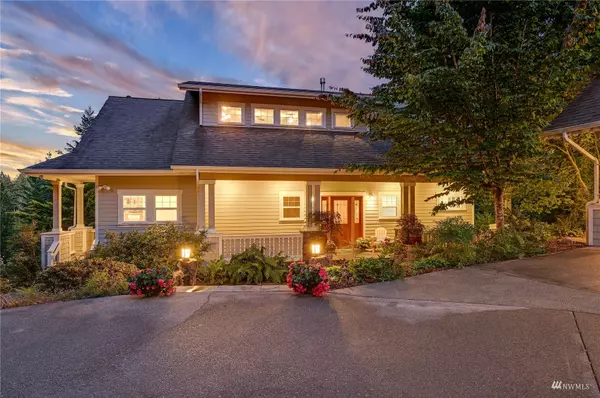Bought with Keller Williams Greater 360
$1,375,000
$1,349,500
1.9%For more information regarding the value of a property, please contact us for a free consultation.
26210 Landsburg RD SE Ravensdale, WA 98051
4 Beds
2.5 Baths
4,280 SqFt
Key Details
Sold Price $1,375,000
Property Type Single Family Home
Sub Type Residential
Listing Status Sold
Purchase Type For Sale
Square Footage 4,280 sqft
Price per Sqft $321
Subdivision Ravensdale
MLS Listing ID 1977353
Sold Date 03/02/23
Style 18 - 2 Stories w/Bsmnt
Bedrooms 4
Full Baths 2
Half Baths 1
Year Built 2004
Annual Tax Amount $9,617
Lot Size 3.670 Acres
Property Description
Ravensdale OASIS 3200 sq.ft (+1080 Unfinished) custom home on 3.67 acres, 4 bdrm, 2.5 bath. Peaceful foothills from every window. Craftsman style oak trim & built-ins. Great natural light. Large, updated master suite on main w 5-piece bath, dbl sink, soaking tub; walk-in closet; French doors, private porch & patio. Great room w wood floors, dining, & fireplace. Beautiful, soaring kitchen w quartz, newer SS app, pantry. Laundry on main. Upper-level family room w wet bar, fireplace, finished attic/craft space. L-level media room, addl bedrooms, full bath, storage. 9+ ft ceilings throughout. Entertain on summer evenings on generous patio, rolling lawn, gazebo. Fenced garden w raised beds. Detached 3 car garage w heated shop/bus. option above.
Location
State WA
County King
Area 320 - Black Diamond/Maple Valley
Rooms
Basement Finished
Main Level Bedrooms 1
Interior
Interior Features Central A/C, Forced Air, Heat Pump, HEPA Air Filtration, Hot Water Recirc Pump, Ceramic Tile, Hardwood, Wall to Wall Carpet, Bath Off Primary, Ceiling Fan(s), Double Pane/Storm Window, French Doors, Security System, Sprinkler System, Vaulted Ceiling(s), Walk-In Pantry, Wired for Generator, FirePlace, Water Heater
Flooring Ceramic Tile, Granite, Hardwood, Stone, Carpet
Fireplaces Number 2
Fireplaces Type Gas
Fireplace true
Appliance Dishwasher_, GarbageDisposal_, Microwave_, Refrigerator_, StoveRange_, Trash Compactor
Exterior
Exterior Feature Cement Planked, Wood Products
Garage Spaces 3.0
Amenities Available Cable TV, Electric Car Charging, Fenced-Partially, High Speed Internet, Irrigation, Patio, Propane, RV Parking, Shop, Sprinkler System
View Y/N Yes
View See Remarks, Territorial
Roof Type Composition
Garage Yes
Building
Lot Description Paved, Secluded
Story Two
Builder Name Custom Home
Sewer Septic Tank
Water Shared Well
Architectural Style Traditional
New Construction No
Schools
Elementary Schools Tahoma Elementary
Middle Schools Cedar River Mid
High Schools Tahoma Snr High
School District Tahoma
Others
Senior Community No
Acceptable Financing Cash Out, Conventional, FHA, VA Loan
Listing Terms Cash Out, Conventional, FHA, VA Loan
Read Less
Want to know what your home might be worth? Contact us for a FREE valuation!

Our team is ready to help you sell your home for the highest possible price ASAP

"Three Trees" icon indicates a listing provided courtesy of NWMLS.





