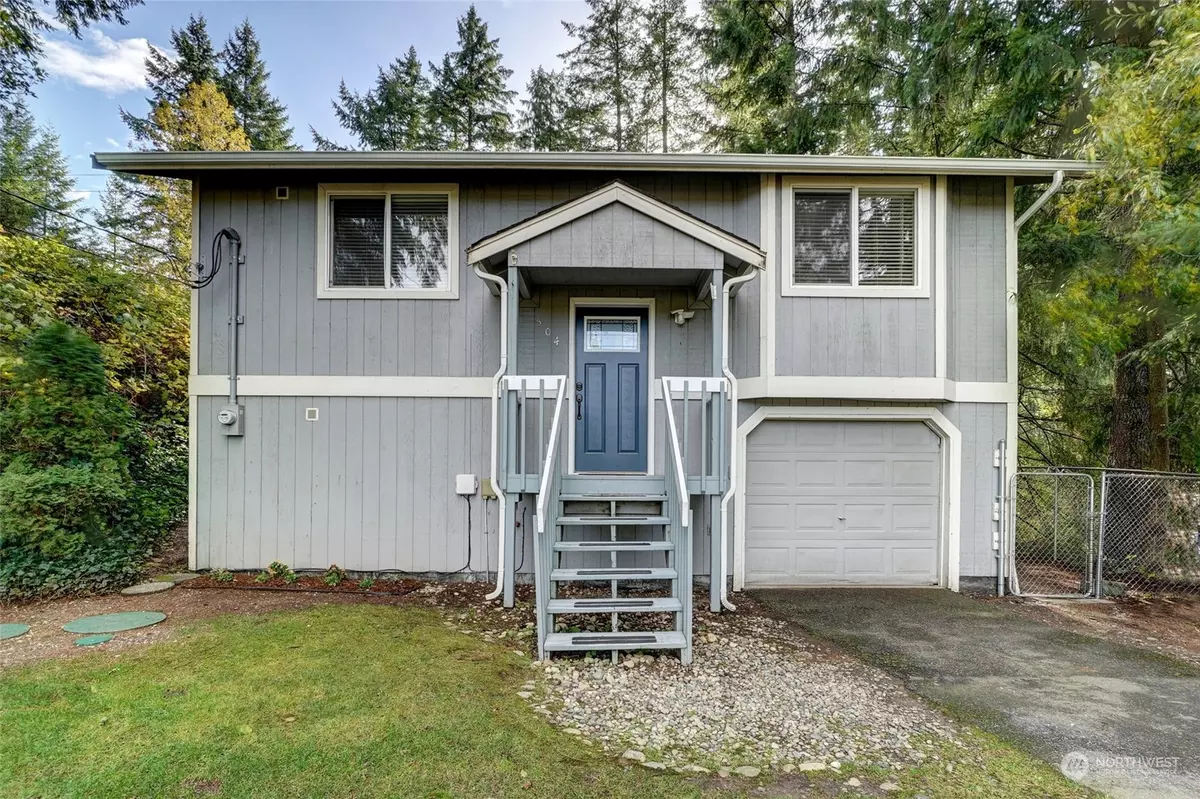Bought with Coldwell Banker Bain
$350,000
$359,000
2.5%For more information regarding the value of a property, please contact us for a free consultation.
504 SW Marion DR Port Orchard, WA 98367
2 Beds
1 Bath
1,158 SqFt
Key Details
Sold Price $350,000
Property Type Single Family Home
Sub Type Residential
Listing Status Sold
Purchase Type For Sale
Square Footage 1,158 sqft
Price per Sqft $302
Subdivision Wildwood
MLS Listing ID 2015909
Sold Date 02/23/23
Style 14 - Split Entry
Bedrooms 2
Full Baths 1
Year Built 1992
Annual Tax Amount $2,728
Lot Size 7,405 Sqft
Property Description
Unique split level home on larger, corner lot in desirable Park View Terrace neighborhood of Port Orchard. Convenient living space on upper floor includes family room, kitchen, dinning, 2 beds & bath. Great, finished lower level - can be used to entertain, set up as a library, office/den, or game/rec room. Possibility to convert part of the space into a 3rd bedroom! Economical individual room heaters keeps electric bills at bay. New garden beds are mulched and ready for spring planting in front yard for growing your own veggies or flowers. The private, sunny rear deck off dining space is perfect for BBQ-ing or growing a kitchen herb garden. Fenced dog run accessible by gate or dog door through single car garage is perfect for your pups.
Location
State WA
County Kitsap
Area 141 - S Kitsap W Of Hwy 16
Rooms
Basement None
Interior
Interior Features Laminate Hardwood, Wall to Wall Carpet, Ceiling Fan(s), Water Heater
Flooring Laminate, Carpet
Fireplace false
Appliance Dishwasher_, GarbageDisposal_, Refrigerator_, StoveRange_
Exterior
Exterior Feature Wood, Wood Products
Garage Spaces 1.0
Amenities Available Cable TV, Deck, Dog Run, High Speed Internet
View Y/N No
Roof Type Composition
Garage Yes
Building
Lot Description Corner Lot, Paved
Story Multi/Split
Sewer Septic Tank
Water Public
Architectural Style Traditional
New Construction No
Schools
Elementary Schools Burley Glenwood Elem
School District South Kitsap
Others
Senior Community No
Acceptable Financing Cash Out, Conventional, FHA, VA Loan
Listing Terms Cash Out, Conventional, FHA, VA Loan
Read Less
Want to know what your home might be worth? Contact us for a FREE valuation!

Our team is ready to help you sell your home for the highest possible price ASAP

"Three Trees" icon indicates a listing provided courtesy of NWMLS.





