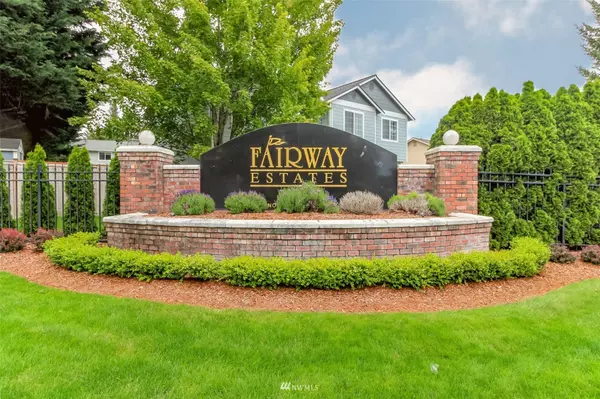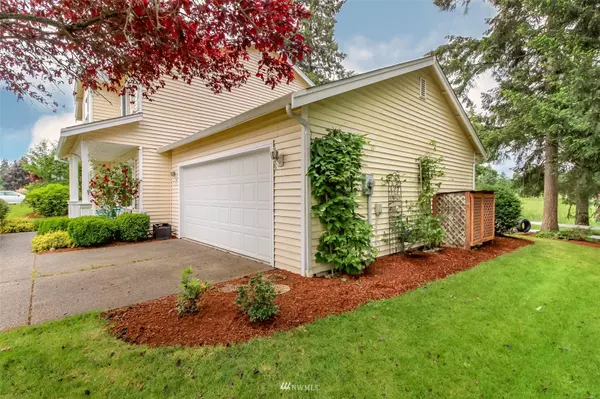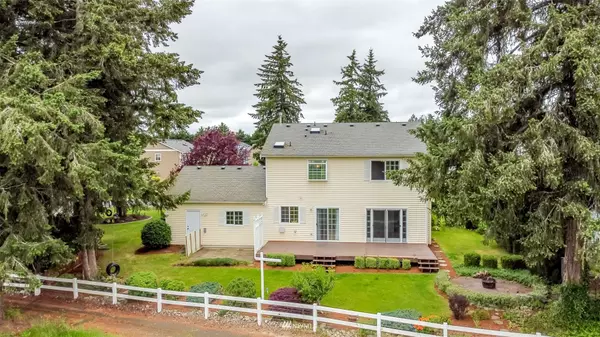Bought with Four-U Realty Inc
$519,000
$524,000
1.0%For more information regarding the value of a property, please contact us for a free consultation.
21113 47th AVE E Spanaway, WA 98387
3 Beds
2.5 Baths
2,128 SqFt
Key Details
Sold Price $519,000
Property Type Single Family Home
Sub Type Residential
Listing Status Sold
Purchase Type For Sale
Square Footage 2,128 sqft
Price per Sqft $243
Subdivision Bethel
MLS Listing ID 1958259
Sold Date 02/16/23
Style 12 - 2 Story
Bedrooms 3
Full Baths 2
Half Baths 1
HOA Fees $65/mo
Year Built 1999
Annual Tax Amount $5,198
Lot Size 10,454 Sqft
Property Description
This beautiful home has a brand-new roof, and it is located in the Fairway Estates gated community. It overlooks the 18th fairway and two ponds with water features of the Classic Golf Course. Enjoy watching the golfers and the wild life while relaxing on the HUGE 12x32 deck and back patios Hot tub hook up. Open concept gourmet kitchen with maple shaker style doors and slab granite countertops. GE/GE Café stainless steel appliances. Birch and Brazilian Cherry Hardwood floors and Italian tile. Family room with beautiful gas fireplace and French doors opens onto the large back deck with great golf course views. Elegant separate formal dining room. Bonus room w/French doors. .
Location
State WA
County Pierce
Area 99 - Spanaway
Rooms
Basement None
Interior
Interior Features Forced Air, Ceramic Tile, Hardwood, Laminate, Ceiling Fan(s), Double Pane/Storm Window, Dining Room, Fireplace (Primary Bedroom), French Doors, Security System, Skylight(s), Sprinkler System, Walk-In Closet(s), Wine Cellar, Water Heater
Flooring Ceramic Tile, Hardwood, Laminate, Vinyl
Fireplaces Number 1
Fireplaces Type Gas
Fireplace true
Appliance Dishwasher, Disposal, Microwave, Refrigerator, Stove/Range
Exterior
Exterior Feature Metal/Vinyl, Wood
Garage Spaces 2.0
Community Features CCRs, Gated, Golf, Park, Playground
Amenities Available Cable TV, Deck, Fenced-Partially, Gas Available, Gated Entry, High Speed Internet, Patio, Sprinkler System
View Y/N Yes
View Golf Course, Mountain(s), Territorial
Roof Type Composition
Garage Yes
Building
Lot Description Paved
Story Two
Sewer Sewer Connected
Water Public
Architectural Style Contemporary
New Construction No
Schools
Elementary Schools Buyer To Verify
Middle Schools Buyer To Verify
High Schools Buyer To Verify
School District Bethel
Others
Senior Community No
Acceptable Financing Cash Out, Conventional, FHA, USDA Loan, VA Loan
Listing Terms Cash Out, Conventional, FHA, USDA Loan, VA Loan
Read Less
Want to know what your home might be worth? Contact us for a FREE valuation!

Our team is ready to help you sell your home for the highest possible price ASAP

"Three Trees" icon indicates a listing provided courtesy of NWMLS.






