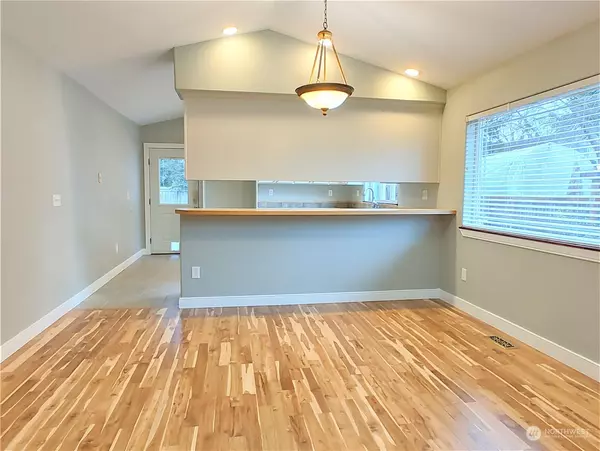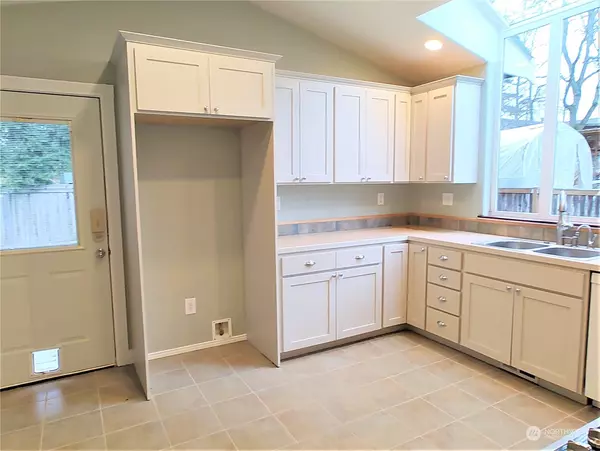Bought with Wilcox Real Estate
$527,000
$515,000
2.3%For more information regarding the value of a property, please contact us for a free consultation.
1600 Oak ST Milton, WA 98354
3 Beds
2 Baths
1,144 SqFt
Key Details
Sold Price $527,000
Property Type Single Family Home
Sub Type Residential
Listing Status Sold
Purchase Type For Sale
Square Footage 1,144 sqft
Price per Sqft $460
Subdivision Milton Heights
MLS Listing ID 1988340
Sold Date 02/06/23
Style 10 - 1 Story
Bedrooms 3
Full Baths 2
Year Built 2006
Annual Tax Amount $4,094
Lot Size 6,120 Sqft
Property Description
RENOVATIONS COMPLETE! MILTON HEIGHTS-Don't miss out on this premium home! Single level home near parks & schools w/recently completed professional renovations including cabinets refinished, all new paint (inside & out), new carpet, refinished teak floors. 3bds, 2bths, open concept, great layout. Vaulted ceilings & beautiful skylights for the rainiest NW days. Primary Suite w/bathroom and walk-in closet. Office bedroom w/murphy bed & desk (conveys). Utility Room off garage. Back deck w/electrical for jacuzzi or deck kitchen. Wired for Generator. Storage shed, or finish for office/art studio/game room. Less than 30 mins to JBLM main gate and about 15 mins to DT Tacoma. Seattle about 40 min away. 15 mins to 3 different Sounder Train Stations.
Location
State WA
County Pierce
Area 71 - Milton
Rooms
Basement None
Main Level Bedrooms 3
Interior
Interior Features Forced Air, Heat Pump, Ceramic Tile, Hardwood, Wall to Wall Carpet, Bath Off Primary, Ceiling Fan(s), Skylight(s), Vaulted Ceiling(s), Walk-In Closet(s), Wired for Generator, Water Heater
Flooring Ceramic Tile, Hardwood, Carpet
Fireplace false
Appliance Dishwasher, Dryer, Disposal, Stove/Range, Washer
Exterior
Exterior Feature Cement/Concrete
Garage Spaces 2.0
Community Features Park, Playground
Amenities Available Cable TV, Deck, Fenced-Fully, High Speed Internet, Outbuildings, Propane, RV Parking
View Y/N Yes
View Territorial
Roof Type Flat
Garage Yes
Building
Lot Description Paved
Story One
Builder Name Peterson
Sewer Sewer Connected
Water Public
Architectural Style Northwest Contemporary
New Construction No
Schools
Middle Schools Surprise Lake Mid
High Schools Fife High
School District Fife
Others
Senior Community No
Acceptable Financing Cash Out, Conventional, FHA, VA Loan
Listing Terms Cash Out, Conventional, FHA, VA Loan
Read Less
Want to know what your home might be worth? Contact us for a FREE valuation!

Our team is ready to help you sell your home for the highest possible price ASAP

"Three Trees" icon indicates a listing provided courtesy of NWMLS.





