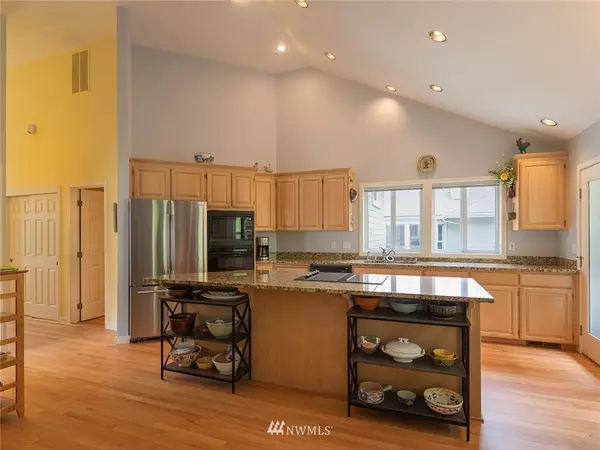Bought with TheMLSonline.com
$595,000
$580,000
2.6%For more information regarding the value of a property, please contact us for a free consultation.
60 Mariner PL Port Ludlow, WA 98365
3 Beds
2.25 Baths
2,222 SqFt
Key Details
Sold Price $595,000
Property Type Single Family Home
Sub Type Residential
Listing Status Sold
Purchase Type For Sale
Square Footage 2,222 sqft
Price per Sqft $267
Subdivision N. Port Ludlow 1-7
MLS Listing ID 1768636
Sold Date 06/14/21
Style 17 - 1 1/2 Stry w/Bsmt
Bedrooms 3
Full Baths 1
Half Baths 1
HOA Fees $315/mo
Year Built 1993
Annual Tax Amount $3,122
Lot Size 7,841 Sqft
Lot Dimensions 64' x 128'
Property Description
Welcome home! Comfortable floorplan with a peek of a water view. This Bayview Village model is a limited edition with only 5 similar sought after homes. Livingroom with extended height ceilings is located on the view side with private dinning room and open Kitchen design to the family room with vaulted ceilings and fireplace at back of home. Western exposure to rear composite deck allows for afternoon & evening gatherings directly off the kitchen/family room. Bedrooms are located up a half flight of stairs with master suite views over Ludlow bay. A great place to start the day. Lower level features a workroom with direct access to a double garage. All that South Bay has to offer including lawn care as part of the HOA fee. Hurry to see.
Location
State WA
County Jefferson
Area 489 - Port Ludlow
Rooms
Basement Daylight, Partially Finished
Main Level Bedrooms 1
Interior
Interior Features Forced Air, Hardwood, Wall to Wall Carpet, Bath Off Primary, Ceiling Fan(s), Double Pane/Storm Window, Dining Room, Skylight(s), Vaulted Ceiling(s), Walk-In Closet(s), Wired for Generator
Flooring Hardwood, Vinyl, Carpet
Fireplaces Number 1
Fireplace true
Appliance Dishwasher, Dryer, Disposal, Microwave, Range/Oven, Refrigerator, Washer
Exterior
Exterior Feature Cement Planked
Garage Spaces 2.0
Community Features Age Restriction, CCRs, Club House, Community Waterfront/Pvt Beach, Golf
Utilities Available Cable Connected, High Speed Internet, Sewer Connected, Electric, Propane, Common Area Maintenance
Amenities Available Cable TV, Deck, High Speed Internet, Sprinkler System
View Y/N Yes
View Bay, Sound
Roof Type Composition
Garage Yes
Building
Lot Description Cul-De-Sac, Paved
Sewer Sewer Connected
Water Community
New Construction No
Schools
Elementary Schools Chimacum Elem
Middle Schools Chimacum Mid
High Schools Chimacum High
School District Chimacum #49
Others
Senior Community Yes
Acceptable Financing Cash Out, Conventional
Listing Terms Cash Out, Conventional
Read Less
Want to know what your home might be worth? Contact us for a FREE valuation!

Our team is ready to help you sell your home for the highest possible price ASAP

"Three Trees" icon indicates a listing provided courtesy of NWMLS.






