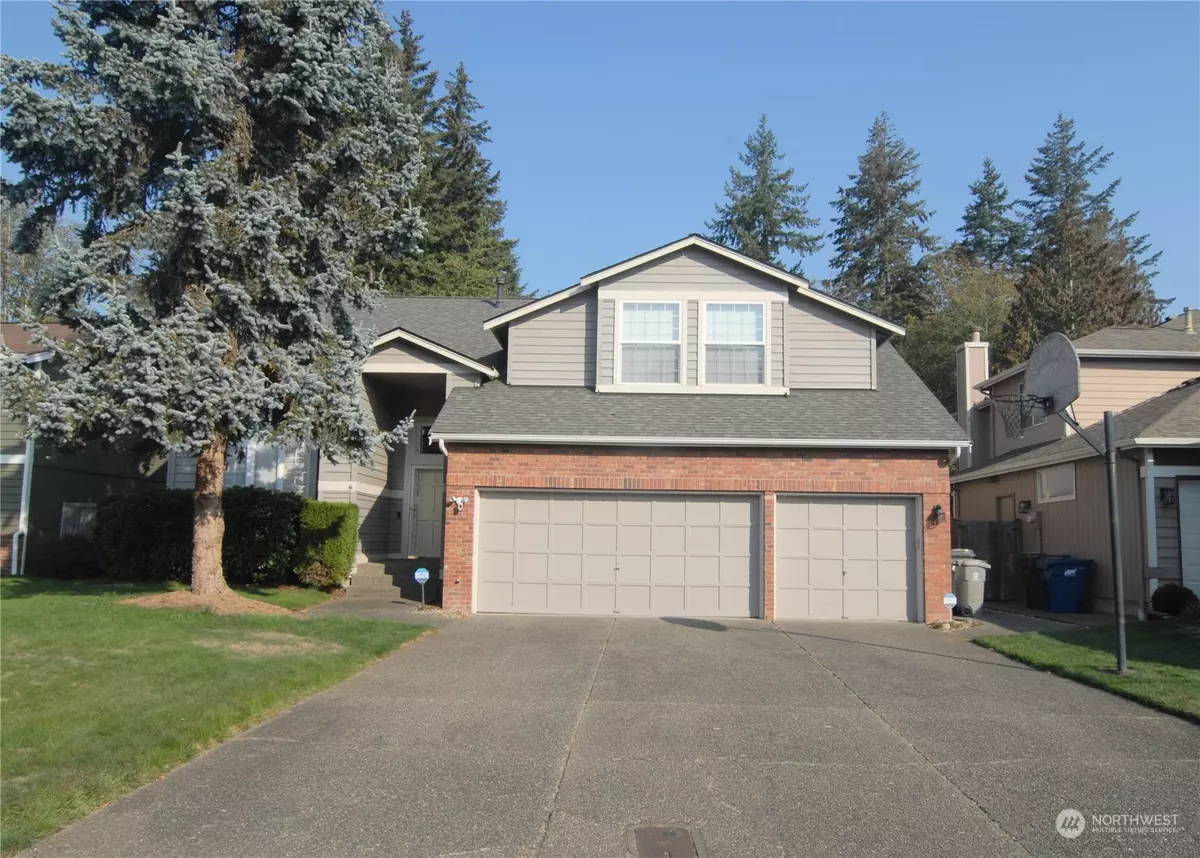Bought with Best Choice Realty LLC
$660,000
$675,000
2.2%For more information regarding the value of a property, please contact us for a free consultation.
11910 SE 203rd ST Kent, WA 98031
4 Beds
2.75 Baths
2,210 SqFt
Key Details
Sold Price $660,000
Property Type Single Family Home
Sub Type Residential
Listing Status Sold
Purchase Type For Sale
Square Footage 2,210 sqft
Price per Sqft $298
Subdivision Kentridge
MLS Listing ID 2005541
Sold Date 01/20/23
Style 13 - Tri-Level
Bedrooms 4
Full Baths 2
Year Built 1993
Annual Tax Amount $6,623
Lot Size 6,808 Sqft
Property Description
Ready to move in! Don't miss this gorgeous home! Located on a quiet, dead-end street in Hedlund Meadows, this beautiful home features vaulted ceilings that adds to the brightness and spaciousness, with a view of MT Rainier in upper bedroom. Conveniently located near many amenities, this home features 4 sizeable BR, 2.75 BA (master suite with walk-in closet), formal living and dining room, and kitchen with granite counters and SS appliances. Future proofed with new water tank (2021), high-end refrigerator, and washer/dryer set. Roof has been cleaned last year. The bar seating at the kitchen counter, family room with gas fireplace, and a fully fenced yard w/ large patio, this home is ready for entertaining! Includes AC, NO HOA
Location
State WA
County King
Area 340 - Renton/Benson Hi
Rooms
Basement None
Interior
Interior Features Central A/C, Forced Air, Hardwood, Wall to Wall Carpet, Bath Off Primary, Ceiling Fan(s), Double Pane/Storm Window, Dining Room, Security System, Skylight(s), Vaulted Ceiling(s), Walk-In Closet(s), Water Heater
Flooring Hardwood, Vinyl, Carpet
Fireplaces Number 1
Fireplaces Type Gas
Fireplace true
Appliance Dishwasher, Dryer, Disposal, Microwave, Refrigerator, Stove/Range, Washer
Exterior
Exterior Feature Brick, Wood, Wood Products
Garage Spaces 3.0
Amenities Available Cable TV, Fenced-Fully, Gas Available, High Speed Internet, Patio, RV Parking
View Y/N Yes
View Mountain(s), Partial, See Remarks
Roof Type Composition
Garage Yes
Building
Lot Description Curbs, Dead End Street, Paved, Sidewalk
Story Three Or More
Sewer Sewer Connected
Water Public
New Construction No
Schools
Elementary Schools Glenridge Elem
Middle Schools Meeker Jnr High
High Schools Kentridge High
School District Kent
Others
Senior Community No
Acceptable Financing Cash Out, Conventional, See Remarks
Listing Terms Cash Out, Conventional, See Remarks
Read Less
Want to know what your home might be worth? Contact us for a FREE valuation!

Our team is ready to help you sell your home for the highest possible price ASAP

"Three Trees" icon indicates a listing provided courtesy of NWMLS.






