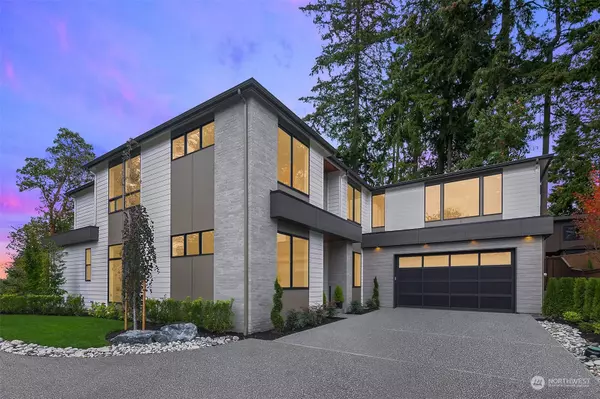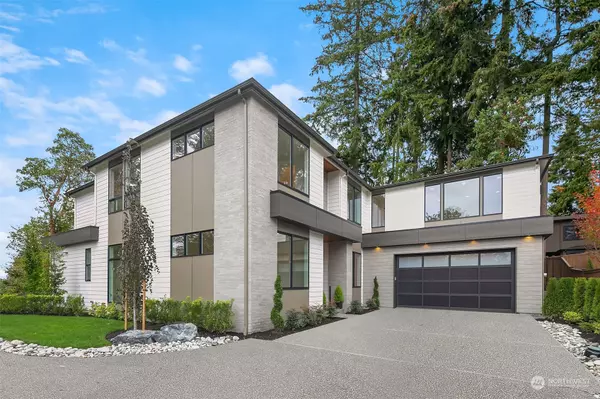Bought with Windermere Real Estate/East
$3,498,000
$3,498,990
For more information regarding the value of a property, please contact us for a free consultation.
1417 4th DR Kirkland, WA 98033
5 Beds
3.75 Baths
4,780 SqFt
Key Details
Sold Price $3,498,000
Property Type Single Family Home
Sub Type Residential
Listing Status Sold
Purchase Type For Sale
Square Footage 4,780 sqft
Price per Sqft $731
Subdivision East Of Market
MLS Listing ID 2011214
Sold Date 12/09/22
Style 12 - 2 Story
Bedrooms 5
Full Baths 1
Half Baths 1
Construction Status Completed
HOA Fees $216/mo
Year Built 2022
Lot Size 0.525 Acres
Property Description
Crestwood Estates-Kirkland's newest community of 6 cul-de-sac homes appointed w luxurious finishes. Gracious entry leads to Exquisite gourmet kitchen wrapped in custom cabinetry, slab quartz, top-tier 48” Wolf range & 60” side-by-side Sub Zero w back prep pantry, family room with lots of windows. Wide-plank h/w flring main level, staircase, upper hall & owner's suite. Main fl guest en suite plus 2 offices on m/flr. 2nd level master w/ sitting area see through fireplace. spa /bath & lg walk-in closet w/ access to laundry. Bns/family rm. study area off hall. Large covered outdoor patio cozy fireplace, ceiling heater & spacious private yard. Yard is sprinklered, home has A/C & washer & dryer, complete surround sound wired in homes.
Location
State WA
County King
Area 560 - Kirkland/Bridle Trails
Rooms
Basement None
Main Level Bedrooms 1
Interior
Flooring Ceramic Tile, Engineered Hardwood, Carpet
Fireplaces Number 3
Fireplaces Type Gas
Fireplace true
Appliance Dishwasher_, Double Oven, Dryer, GarbageDisposal_, Microwave_, Refrigerator_, SeeRemarks_, StoveRange_, Washer
Exterior
Exterior Feature Cement Planked, Wood
Garage Spaces 2.0
Utilities Available Sewer Connected, Electric, Natural Gas Connected, Common Area Maintenance, Road Maintenance
Amenities Available Deck, Sprinkler System
View Y/N Yes
View City, Territorial
Roof Type Composition
Garage Yes
Building
Lot Description Cul-De-Sac, Curbs, Paved, Sidewalk
Story Two
Builder Name Murray Franklyn Homes, LLC
Sewer Sewer Connected
Water Public
Architectural Style Modern
New Construction Yes
Construction Status Completed
Schools
Elementary Schools Peter Kirk Elementary
Middle Schools Kirkland Middle
High Schools Lake Wash High
School District Lake Washington
Others
Senior Community No
Acceptable Financing Cash Out, Conventional
Listing Terms Cash Out, Conventional
Read Less
Want to know what your home might be worth? Contact us for a FREE valuation!

Our team is ready to help you sell your home for the highest possible price ASAP

"Three Trees" icon indicates a listing provided courtesy of NWMLS.





