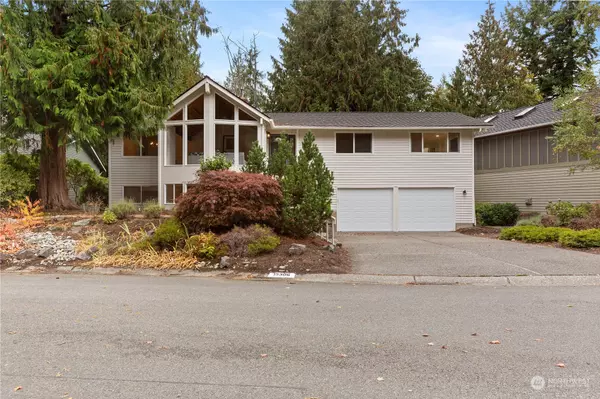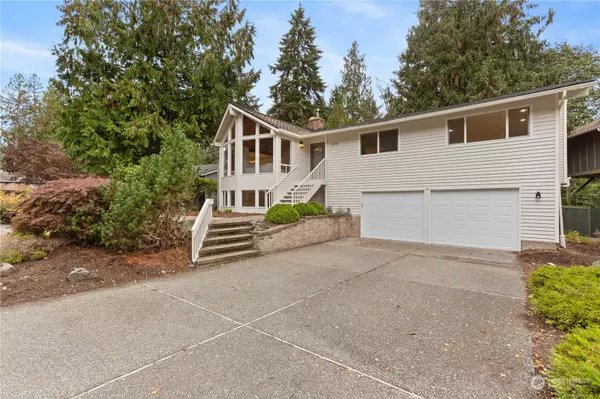Bought with Oasis Properties
$835,000
$875,000
4.6%For more information regarding the value of a property, please contact us for a free consultation.
15306 25th DR SE Mill Creek, WA 98012
4 Beds
2.75 Baths
2,910 SqFt
Key Details
Sold Price $835,000
Property Type Single Family Home
Sub Type Residential
Listing Status Sold
Purchase Type For Sale
Square Footage 2,910 sqft
Price per Sqft $286
Subdivision Mill Creek Country Club
MLS Listing ID 1986174
Sold Date 12/06/22
Style 16 - 1 Story w/Bsmnt.
Bedrooms 4
Full Baths 2
HOA Fees $46/ann
Year Built 1977
Annual Tax Amount $6,860
Lot Size 8,712 Sqft
Property Description
Lowest Price per square foot in Mill Creek! If you are looking for a cookie-cutter house, this is NOT it! Reverse floor plan with hardwood flooring, 3 Brs and 2 Ba on the main level with large updated eat-in kitchen as well as formal spaces. Large Trex deck overlooking greenbelt area for privacy. The lower level offers 2 living areas, a bedroom, storage room and a flex room that is plumbed for a sink (wet bar?). There are 2 wood burning fireplaces upstairs for warmth and ambience. The lower level has luxury vinyl plank flooring, a gas fireplace that is thermostatically controlled and a 3/4 bath completes the lower level. Newer furnace and water heater as well as updated baths. Peaceful living within walking distance to the Country Club.
Location
State WA
County Snohomish
Area 740 - Everett/Mukilteo
Rooms
Basement Daylight, Finished
Main Level Bedrooms 3
Interior
Flooring Ceramic Tile, Hardwood, Vinyl, Vinyl Plank
Fireplaces Number 3
Fireplaces Type Gas, Wood Burning
Fireplace true
Appliance Dishwasher, Disposal, Refrigerator, Stove/Range
Exterior
Exterior Feature Brick, Wood
Garage Spaces 2.0
Community Features CCRs
Utilities Available Cable Connected, High Speed Internet, Natural Gas Available, Sewer Connected, Electricity Available, Natural Gas Connected, Wood, Common Area Maintenance
Amenities Available Cable TV, Deck, Dog Run, Fenced-Partially, Gas Available, High Speed Internet
View Y/N Yes
View Territorial
Roof Type Composition
Garage Yes
Building
Lot Description Cul-De-Sac, Curbs, Dead End Street, Paved
Story One
Sewer Sewer Connected
Water Public
Architectural Style Northwest Contemporary
New Construction No
Schools
Elementary Schools Mill Creek Elem
Middle Schools Heatherwood Mid
High Schools Henry M. Jackson Hig
School District Everett
Others
Senior Community No
Acceptable Financing Cash Out, Conventional, FHA, VA Loan
Listing Terms Cash Out, Conventional, FHA, VA Loan
Read Less
Want to know what your home might be worth? Contact us for a FREE valuation!

Our team is ready to help you sell your home for the highest possible price ASAP

"Three Trees" icon indicates a listing provided courtesy of NWMLS.






