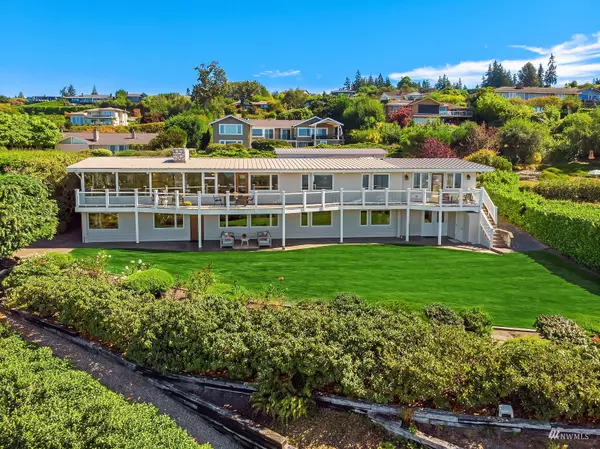Bought with Windermere Real Estate GH LLC
$2,800,000
$2,950,000
5.1%For more information regarding the value of a property, please contact us for a free consultation.
1435 NW Springdale PL Shoreline, WA 98177
5 Beds
3.75 Baths
4,870 SqFt
Key Details
Sold Price $2,800,000
Property Type Single Family Home
Sub Type Residential
Listing Status Sold
Purchase Type For Sale
Square Footage 4,870 sqft
Price per Sqft $574
Subdivision Innis Arden
MLS Listing ID 1982313
Sold Date 11/21/22
Style 16 - 1 Story w/Bsmnt.
Bedrooms 5
Full Baths 1
Half Baths 1
HOA Fees $61/ann
Year Built 1955
Annual Tax Amount $22,887
Lot Size 0.551 Acres
Property Description
Stunning Innis Arden home designed to celebrate the Olympic Mtns & Puget Sound. Built in 1955 w/ mid-Century swank. Walls of windows showcase unobstructed views & each lg space perfectly planned for entertaining, function & flow. Welcome guests into spacious living/dining rm w/ vaulted ceilings & exposed beams this flows into open, airy kitchen while fabulous deck accentuates all living spaces. Recently added, sumptuous primary w/ 5 pc bthrm, hg organized walk-in closet & laundry. 2 add'l bdrms w/ en-suite bths. Guest wing w/ 2 guest bdrms & adjacent bth, 2 family rms & 2 lg shops & AC. Garage is a dream with 2,200 for 8 cars or RVs. Lovely mature & level landscaping. Access to Innis Arden's pool, tennis court, trails, beach & Shoreline SD.
Location
State WA
County King
Area 715 - Richmond Beach/Shoreline
Rooms
Basement Daylight, Finished
Main Level Bedrooms 3
Interior
Interior Features Central A/C, Forced Air, HEPA Air Filtration, Ceramic Tile, Concrete, Wall to Wall Carpet, Second Kitchen, Second Primary Bedroom, Bath Off Primary, Double Pane/Storm Window, Dining Room, Fireplace (Primary Bedroom), High Tech Cabling, Jetted Tub, Skylight(s), Sprinkler System, Vaulted Ceiling(s), Walk-In Pantry, FirePlace, Water Heater
Flooring Ceramic Tile, Concrete, Stone, Carpet
Fireplaces Number 3
Fireplaces Type Gas
Fireplace true
Appliance Dishwasher_, Dryer, GarbageDisposal_, Microwave_, Refrigerator_, StoveRange_, Trash Compactor, Washer
Exterior
Exterior Feature Stone, Wood
Garage Spaces 8.0
Pool Community
Community Features CCRs, Club House, Community Waterfront/Pvt Beach, Park, Playground, TennisCourts, Trail(s)
Utilities Available Cable Connected, High Speed Internet, Sewer Connected, Electric, Natural Gas Connected, Common Area Maintenance
Amenities Available Cable TV, Deck, Electric Car Charging, Fenced-Partially, High Speed Internet, Outbuildings, Patio, RV Parking, Shop, Sprinkler System
View Y/N Yes
View Mountain(s), Sound
Roof Type Metal
Garage Yes
Building
Lot Description Dead End Street, Paved
Story One
Sewer Sewer Connected
Water Public
Architectural Style Northwest Contemporary
New Construction No
Schools
Elementary Schools Highland Terrace Ele
Middle Schools Albert Einstein Mid
High Schools Shorewood High
School District Shoreline
Others
Senior Community No
Acceptable Financing Cash Out, Conventional
Listing Terms Cash Out, Conventional
Read Less
Want to know what your home might be worth? Contact us for a FREE valuation!

Our team is ready to help you sell your home for the highest possible price ASAP

"Three Trees" icon indicates a listing provided courtesy of NWMLS.





