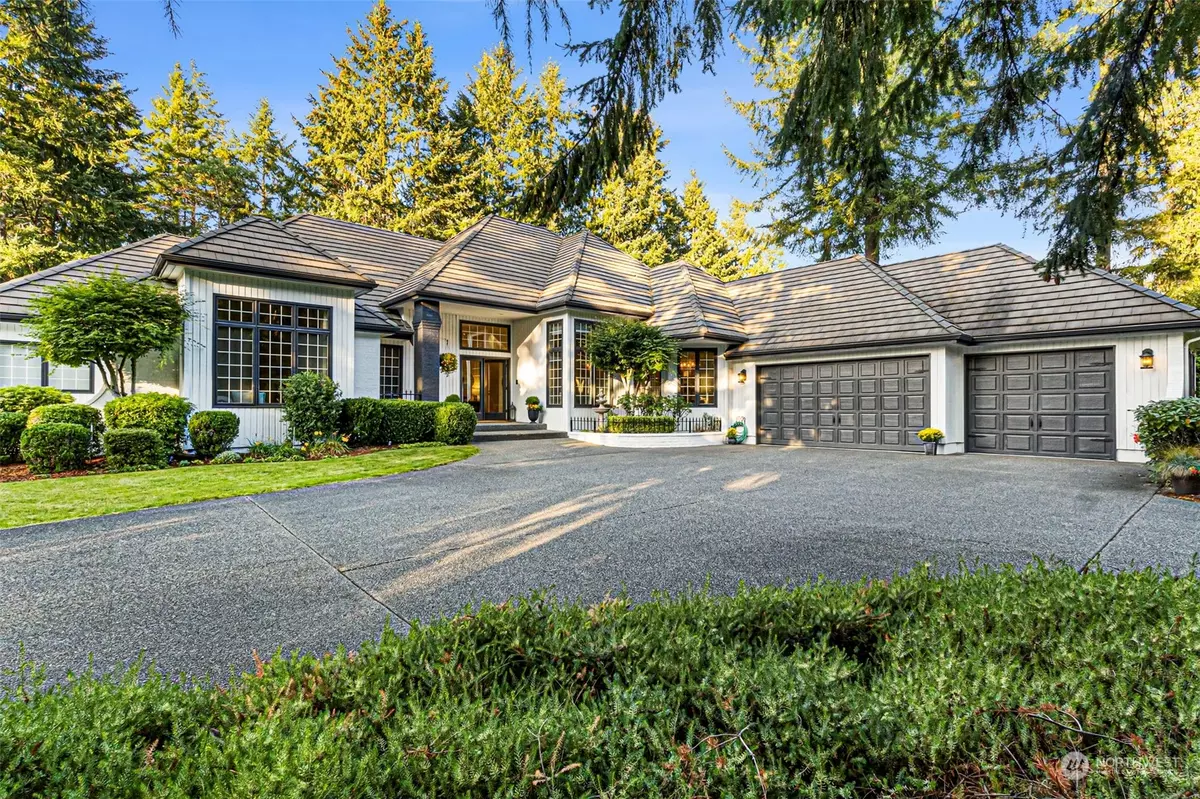Bought with Windermere Professional Prtnrs
$1,275,000
$1,375,000
7.3%For more information regarding the value of a property, please contact us for a free consultation.
4509 N Foxglove DR NW Gig Harbor, WA 98332
3 Beds
3 Baths
3,402 SqFt
Key Details
Sold Price $1,275,000
Property Type Single Family Home
Sub Type Residential
Listing Status Sold
Purchase Type For Sale
Square Footage 3,402 sqft
Price per Sqft $374
Subdivision Canterwood
MLS Listing ID 2001131
Sold Date 11/14/22
Style 10 - 1 Story
Bedrooms 3
Full Baths 2
Half Baths 2
HOA Fees $147/mo
Year Built 1991
Annual Tax Amount $9,192
Lot Size 0.425 Acres
Property Description
Your search ends here! Spacious well-maintained three-bedroom one-level home and a potential 4th bedroom. Upgrade galore with mature landscaping, great curb appeal, corner lot, and circular driveway in the heart of the gated Canterwood community. Enjoy a chef’s dream kitchen, soaring ceilings, sunroom or office, abundant sunlight, and your own private large fenced backyard oasis. Elegant French doors leading to the covered deck, built-in stone BBQ and fireplace, and your own pond and waterfall. Canterwood lifestyle offers private country club, 18-hole championship golf course , Olympic size pool, tennis courts ,and much much more. This one will not last! Call to reserve your private showing before it’s gone!
Location
State WA
County Pierce
Area 8 - Gig Harbor North
Rooms
Basement None
Main Level Bedrooms 3
Interior
Interior Features Forced Air, Ceramic Tile, Hardwood, Wall to Wall Carpet, Bath Off Primary, Built-In Vacuum, Double Pane/Storm Window, Dining Room, French Doors, Jetted Tub, Skylight(s), Vaulted Ceiling(s), Walk-In Pantry, Wet Bar
Flooring Ceramic Tile, Hardwood, Vinyl, Carpet
Fireplaces Number 2
Fireplaces Type Gas
Fireplace true
Appliance Dishwasher, Dryer, Disposal, Microwave, Refrigerator, Stove/Range, Trash Compactor, Washer
Exterior
Exterior Feature Wood
Garage Spaces 3.0
Community Features CCRs, Club House, Golf, Tennis Courts
Utilities Available Cable Connected, High Speed Internet, Natural Gas Available, Septic System, Electricity Available, Natural Gas Connected, Common Area Maintenance, Road Maintenance, Snow Removal
Amenities Available Cable TV, Deck, Dog Run, Fenced-Partially, Gas Available, High Speed Internet, Sprinkler System
View Y/N Yes
View Territorial
Roof Type Tile
Garage Yes
Building
Lot Description Corner Lot, Paved
Story One
Sewer Septic Tank
Water Community
New Construction No
Schools
Elementary Schools Purdy Elem
Middle Schools Harbor Ridge Mid
High Schools Peninsula High
School District Peninsula
Others
Senior Community No
Acceptable Financing Cash Out, Conventional, FHA, VA Loan
Listing Terms Cash Out, Conventional, FHA, VA Loan
Read Less
Want to know what your home might be worth? Contact us for a FREE valuation!

Our team is ready to help you sell your home for the highest possible price ASAP

"Three Trees" icon indicates a listing provided courtesy of NWMLS.






