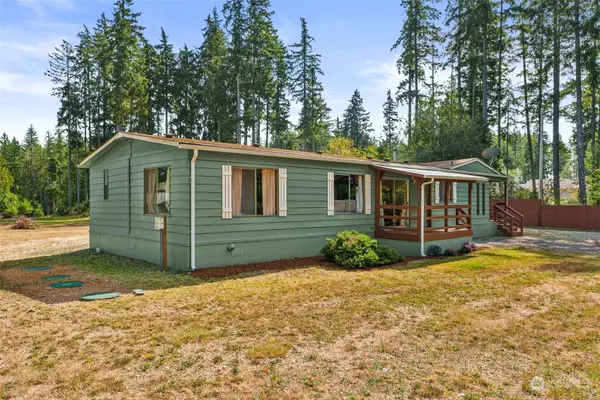Bought with Windermere RE/Himlie
$316,000
$299,000
5.7%For more information regarding the value of a property, please contact us for a free consultation.
1351 E Phillips Lake Loop RD Shelton, WA 98584
2 Beds
2 Baths
1,440 SqFt
Key Details
Sold Price $316,000
Property Type Manufactured Home
Sub Type Manufactured On Land
Listing Status Sold
Purchase Type For Sale
Square Footage 1,440 sqft
Price per Sqft $219
Subdivision Phillips Lake
MLS Listing ID 1994958
Sold Date 11/04/22
Style 21 - Manuf-Double Wide
Bedrooms 2
Full Baths 2
Year Built 1976
Annual Tax Amount $1,622
Lot Size 0.820 Acres
Property Description
Welcome to Phillips Lake, the perfect opportunity on almost an acre with a shop/garage. Quiet & welcoming lake community offers year round fishing, swimming, boating & more w/public boat launch for all of your water toys. The lake is 3 miles around, perfect for walking, biking, or running w/little traffic. Large primary bedroom w/walk in closet and sizeable bathroom, 2nd bedroom has direct bathroom access & walk in closet. Great layout with plenty of space and storage. Sizeable living room with cozy wood burning stove, kitchen offers eating space & dining room. Relax on your covered & private back deck, or cozy covered front porch. No HOA. Easy access to HWY 3. Don't miss this wonderful home.Cash/conventional.
Location
State WA
County Mason
Area 176 - Agate
Rooms
Basement None
Main Level Bedrooms 2
Interior
Interior Features Ductless HP-Mini Split, Forced Air, Laminate, Wall to Wall Carpet, Bath Off Primary, Ceiling Fan(s), Dining Room, Walk-In Pantry, Water Heater
Flooring Laminate, Carpet
Fireplaces Number 1
Fireplaces Type Wood Burning
Fireplace true
Appliance Dishwasher, Dryer, Microwave, Refrigerator, Stove/Range, Washer
Exterior
Exterior Feature Metal/Vinyl
Garage Spaces 2.0
Utilities Available Cable Connected, High Speed Internet, Septic System, Electric, Wood
Amenities Available Cable TV, Deck, High Speed Internet, RV Parking, Shop
View Y/N No
Roof Type Composition
Garage Yes
Building
Lot Description Open Space, Paved
Story One
Sewer Septic Tank
Water Shared Well
New Construction No
Schools
Elementary Schools Pioneer Primary Sch
Middle Schools Pioneer Intermed/Mid
High Schools Shelton High
School District Pioneer #402
Others
Senior Community No
Acceptable Financing Cash Out, Conventional
Listing Terms Cash Out, Conventional
Read Less
Want to know what your home might be worth? Contact us for a FREE valuation!

Our team is ready to help you sell your home for the highest possible price ASAP

"Three Trees" icon indicates a listing provided courtesy of NWMLS.






