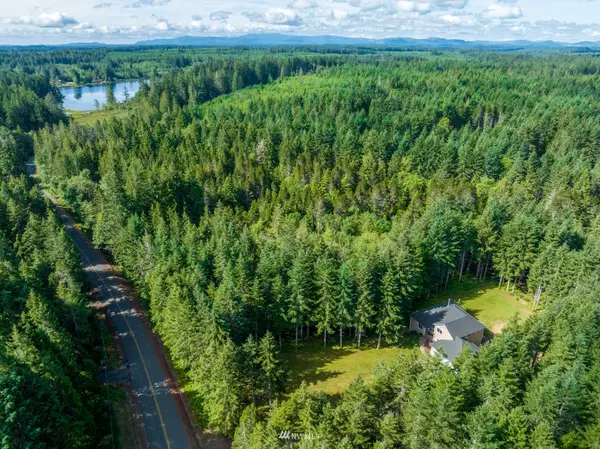Bought with Better Home & Gardens RE Sound
$949,000
$949,000
For more information regarding the value of a property, please contact us for a free consultation.
2231 E Spencer Lake RD Shelton, WA 98584
4 Beds
3.75 Baths
4,422 SqFt
Key Details
Sold Price $949,000
Property Type Single Family Home
Sub Type Residential
Listing Status Sold
Purchase Type For Sale
Square Footage 4,422 sqft
Price per Sqft $214
Subdivision Spencer Lake
MLS Listing ID 1971263
Sold Date 10/31/22
Style 18 - 2 Stories w/Bsmnt
Bedrooms 4
Full Baths 3
Year Built 2011
Annual Tax Amount $6,111
Lot Size 5.000 Acres
Property Description
Custom home, built with space for everyone! Located just minutes from the Spencer Lake boat launch, easy drive to Shelton or Belfair. Tucked away on a 5 acre parcel, you'll enjoy the privacy that this property provides. Entry leads into the open living space, featuring an impressive stone fireplace & handcrafted twisted juniper mantel. Large kitchen w/beautiful granite countertops, giant walk-in pantry, and convenient utility room. Lovely deck w/gazebo can be accessed from both dining area & master suite. Office space on main, 3 bedrooms w/walk-in closets, & full bath on upper floor. Large family/game room in daylight basement, plus additional finished room & full bath. 3+ car garage w/over 1000k sq ft for your vehicles, toys, or storage!
Location
State WA
County Mason
Area 176 - Agate
Rooms
Basement Daylight, Finished
Main Level Bedrooms 1
Interior
Interior Features Central A/C, Forced Air, Heat Pump, Ceramic Tile, Laminate Hardwood, Wall to Wall Carpet, Bath Off Primary, Double Pane/Storm Window, French Doors, High Tech Cabling, Hot Tub/Spa, Vaulted Ceiling(s), Walk-In Closet(s), Walk-In Pantry, Water Heater
Flooring Ceramic Tile, Laminate, Carpet
Fireplaces Number 2
Fireplaces Type Wood Burning
Fireplace true
Appliance Dishwasher, Microwave, Refrigerator
Exterior
Exterior Feature Cement Planked
Garage Spaces 3.0
Utilities Available High Speed Internet, Propane, Septic System, Electricity Available
Amenities Available Cabana/Gazebo, Deck, High Speed Internet, Hot Tub/Spa, Propane, RV Parking
View Y/N Yes
View Territorial
Roof Type Composition
Garage Yes
Building
Lot Description Open Space, Paved, Secluded
Story Two
Sewer Septic Tank
Water Private
New Construction No
Schools
Elementary Schools Pioneer Primary Sch
Middle Schools Pioneer Intermed/Mid
High Schools Buyer To Verify
School District Pioneer #402
Others
Senior Community No
Acceptable Financing Cash Out, Conventional, Lease Purchase, VA Loan
Listing Terms Cash Out, Conventional, Lease Purchase, VA Loan
Read Less
Want to know what your home might be worth? Contact us for a FREE valuation!

Our team is ready to help you sell your home for the highest possible price ASAP

"Three Trees" icon indicates a listing provided courtesy of NWMLS.






