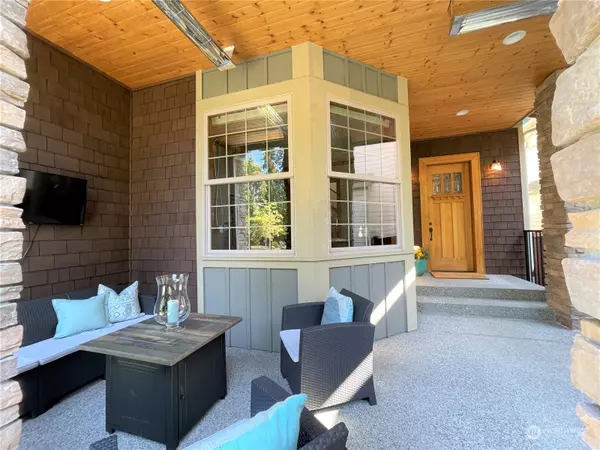Bought with Marketplace Sotheby's Int Rty
$1,875,000
$1,875,000
For more information regarding the value of a property, please contact us for a free consultation.
17076 140th CT NE Woodinville, WA 98072
4 Beds
2.5 Baths
3,440 SqFt
Key Details
Sold Price $1,875,000
Property Type Single Family Home
Sub Type Residential
Listing Status Sold
Purchase Type For Sale
Square Footage 3,440 sqft
Price per Sqft $545
Subdivision Downtown Woodinville
MLS Listing ID 1997678
Sold Date 10/28/22
Style 12 - 2 Story
Bedrooms 4
Full Baths 2
Half Baths 1
HOA Fees $83/mo
Year Built 2008
Annual Tax Amount $11,469
Lot Size 5,710 Sqft
Property Description
Highly desirable downtown luxury home minutes to shops, dining & world class wineries. Light, bright open concept living great for entertaining, shows like a model w/endless impressive features built by Street of Dreams builder! 4bed+office+bonus=ideal floor plan! Dramatic entry w/soaring ceiling heights throughout, beautiful hardwoods, floor-ceiling stone fireplaces+custom Wine Cellar! Gorgeous chef's kitchen w/new quartz counters, 9ft island, luxury appliances+wine fridge. Amazing primary suite w/FP, dual closets, dressing area+luxurious en suite. Sip & savor outdoor living in your private backyard w/multiple relaxing & entertaining areas+spacious covered & heated front porch! A/C! Luxe Living, Prime Location, Coveted Northshore Schools!
Location
State WA
County King
Area 600 - Juanita/Woodinvi
Rooms
Basement None
Interior
Interior Features Central A/C, Forced Air, Ceramic Tile, Hardwood, Bath Off Primary, Ceiling Fan(s), Double Pane/Storm Window, Dining Room, Fireplace (Primary Bedroom), French Doors, High Tech Cabling, Security System, Skylight(s), SMART Wired, Sprinkler System, Vaulted Ceiling(s), Walk-In Closet(s), Walk-In Pantry, Wine Cellar, Water Heater
Flooring Ceramic Tile, Hardwood, Marble
Fireplaces Number 2
Fireplaces Type Gas
Fireplace true
Appliance Dishwasher, Dryer, Disposal, Microwave, Refrigerator, See Remarks, Stove/Range, Washer
Exterior
Exterior Feature Cement Planked, Stone, Wood, Wood Products
Garage Spaces 2.0
Utilities Available Cable Connected, High Speed Internet, Natural Gas Available, Sewer Connected, Electricity Available, Natural Gas Connected, Common Area Maintenance
Amenities Available Cable TV, Dog Run, Fenced-Fully, Gas Available, High Speed Internet, Irrigation, Patio, Sprinkler System
View Y/N No
Roof Type Composition
Garage Yes
Building
Lot Description Cul-De-Sac, Curbs, Paved, Sidewalk
Story Two
Builder Name Cedarbrook Homes
Sewer Sewer Connected
Water Public
Architectural Style Craftsman
New Construction No
Schools
Elementary Schools Hollywood Hill Elem
Middle Schools Timbercrest Middle School
High Schools Woodinville Hs
School District Northshore
Others
Senior Community No
Acceptable Financing Cash Out, Conventional
Listing Terms Cash Out, Conventional
Read Less
Want to know what your home might be worth? Contact us for a FREE valuation!

Our team is ready to help you sell your home for the highest possible price ASAP

"Three Trees" icon indicates a listing provided courtesy of NWMLS.






