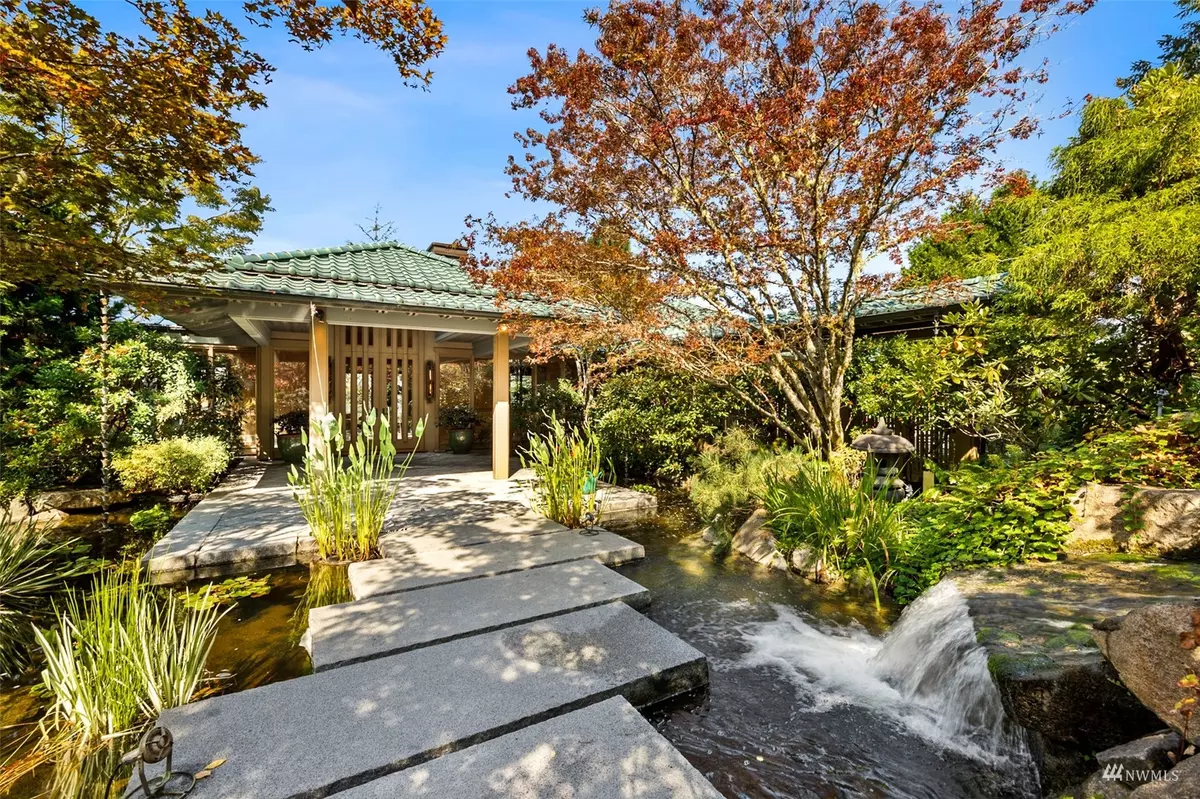Bought with Infinity Real Estate LLC
$4,350,000
$4,450,000
2.2%For more information regarding the value of a property, please contact us for a free consultation.
10310 Kopachuck DR NW Gig Harbor, WA 98335
3 Beds
3.75 Baths
5,704 SqFt
Key Details
Sold Price $4,350,000
Property Type Single Family Home
Sub Type Residential
Listing Status Sold
Purchase Type For Sale
Square Footage 5,704 sqft
Price per Sqft $762
Subdivision Kopachuck
MLS Listing ID 1994117
Sold Date 10/11/22
Style 16 - 1 Story w/Bsmnt.
Bedrooms 3
Full Baths 1
Half Baths 1
Year Built 1994
Annual Tax Amount $25,389
Lot Size 2.010 Acres
Property Description
Escape to a custom Ralph Anderson-designed haven, tucked away on the western shores of Gig Harbor. Enchanting Japanese style gardens welcome you as sounds of a waterfall draw you to a tranquil pond & stunning entry. Grand double doors open up to Canadian old-growth vertical grain hemlock interiors. Views of Cutts Island & Olympics from nearly every room. Well appointed chef's kitchen w/garden window, double oven, Sub-zero refrigerators, butler's pantry, wine storage, dumb waiter. Ultimate serenity in primary ensuite w/private balcony, marble bath & walk-in closet. Unwind in media room w/full bath & complete galley kitchen. Over 2 serene acres designed by R. David Adams, 220' of waterfront+tidewater rights. A world of natural beauty awaits.
Location
State WA
County Pierce
Area 7 - Artondale
Rooms
Basement Daylight, Finished
Main Level Bedrooms 1
Interior
Interior Features Forced Air, Heat Pump, Central A/C, Hardwood, Wall to Wall Carpet, Second Kitchen, Second Primary Bedroom, Wine Cellar, Wired for Generator, Bath Off Primary, Built-In Vacuum, Elevator, Double Pane/Storm Window, Sprinkler System, Dining Room, French Doors, Jetted Tub, Security System, Skylight(s), Vaulted Ceiling(s), Walk-In Pantry, Walk-In Closet(s), FirePlace, Water Heater
Flooring Hardwood, Marble, Carpet
Fireplaces Number 5
Fireplaces Type Gas
Fireplace true
Appliance Dishwasher_, Double Oven, Dryer, GarbageDisposal_, Microwave_, Refrigerator_, StoveRange_, Washer
Exterior
Exterior Feature Stucco
Garage Spaces 2.0
Utilities Available Cable Connected, High Speed Internet, Septic System, Electric, Natural Gas Connected, Individual Well
Amenities Available Cable TV, Deck, Fenced-Fully, Gated Entry, High Speed Internet, Outbuildings, Patio, Sprinkler System
Waterfront Description Bulkhead,Saltwater,Sound,Tideland Rights
View Y/N Yes
View Mountain(s), See Remarks, Sound
Roof Type Tile
Garage Yes
Building
Lot Description Dead End Street
Story One
Sewer Septic Tank
Water Individual Well
Architectural Style Modern
New Construction No
Schools
School District Peninsula
Others
Senior Community No
Acceptable Financing Cash Out, Conventional
Listing Terms Cash Out, Conventional
Read Less
Want to know what your home might be worth? Contact us for a FREE valuation!

Our team is ready to help you sell your home for the highest possible price ASAP

"Three Trees" icon indicates a listing provided courtesy of NWMLS.





