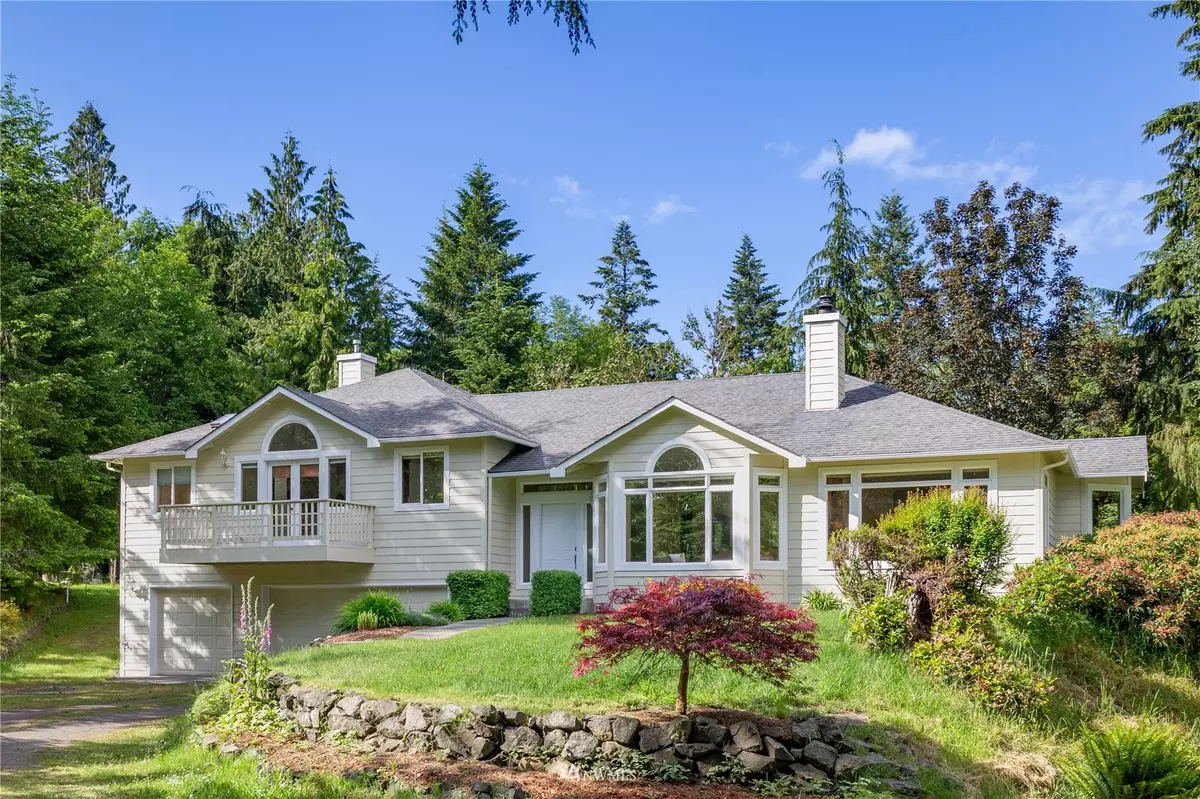Bought with Windermere RE West Sound Inc.
$786,372
$799,000
1.6%For more information regarding the value of a property, please contact us for a free consultation.
143 Fern Gully Port Ludlow, WA 98365
3 Beds
2.5 Baths
2,825 SqFt
Key Details
Sold Price $786,372
Property Type Single Family Home
Sub Type Residential
Listing Status Sold
Purchase Type For Sale
Square Footage 2,825 sqft
Price per Sqft $278
Subdivision Bywater Bay
MLS Listing ID 1952529
Sold Date 09/23/22
Style 17 - 1 1/2 Stry w/Bsmt
Bedrooms 3
Full Baths 2
Half Baths 1
HOA Fees $57/mo
Year Built 1997
Annual Tax Amount $3,732
Lot Size 2.680 Acres
Property Description
AMAZING CHANCE TO CREATE YOUR DREAM ESTATE on a couple of acres, in Port Ludlow's Olympic Ridge Estates. Serene 2.68 acres & less than 2 mi. from Hood Canal Bridge, you meander down a lush landscaped private road, and find this sweet 3bd/2.5ba (3-CAR GARAGE!) home that offers beautiful scenery from each window frame, 3 stall horse barn w/ tack room, arena & pasture if you desire. Out back~fruit tree orchard which produces many variety's (apple, pear, Italian plum to name a few) & raised garden beds to enjoy. Inside~formal dining room, open kitchen concept & wood burning stove to keep you toasty in the winter. Primary suite~corner propane fireplace, dressing room, walk-in closet, jetted tub, walk-in shower & double sinks. Come Have a Tour!
Location
State WA
County Jefferson
Area 490 - Shine
Rooms
Basement Finished
Main Level Bedrooms 3
Interior
Interior Features Forced Air, Heat Pump, Hardwood, Wall to Wall Carpet, Laminate, Wired for Generator, Bath Off Primary, Ceiling Fan(s), Double Pane/Storm Window, Dining Room, Fireplace (Primary Bedroom), Jetted Tub, Skylight(s), Vaulted Ceiling(s), Walk-In Pantry, Walk-In Closet(s), Water Heater
Flooring Hardwood, Laminate, Vinyl, Carpet
Fireplaces Number 2
Fireplaces Type See Remarks, Wood Burning
Fireplace true
Appliance Dishwasher, Microwave, Refrigerator, Stove/Range
Exterior
Exterior Feature Cement/Concrete, Wood, Wood Products
Garage Spaces 2.0
Community Features CCRs, Community Waterfront/Pvt Beach, Trail(s)
Utilities Available Propane, Septic System, Electricity Available, Propane, Wood, Common Area Maintenance, Road Maintenance
Amenities Available Arena-Outdoor, Barn, Deck, Patio, Propane, Stable
View Y/N Yes
View Territorial
Roof Type Composition
Garage Yes
Building
Lot Description Dead End Street, Open Space, Paved, Secluded
Sewer Septic Tank
Water Public
New Construction No
Schools
Elementary Schools Buyer To Verify
Middle Schools Buyer To Verify
High Schools Buyer To Verify
School District Chimacum #49
Others
Senior Community No
Acceptable Financing Cash Out, FHA, State Bond, USDA Loan, VA Loan
Listing Terms Cash Out, FHA, State Bond, USDA Loan, VA Loan
Read Less
Want to know what your home might be worth? Contact us for a FREE valuation!

Our team is ready to help you sell your home for the highest possible price ASAP

"Three Trees" icon indicates a listing provided courtesy of NWMLS.






