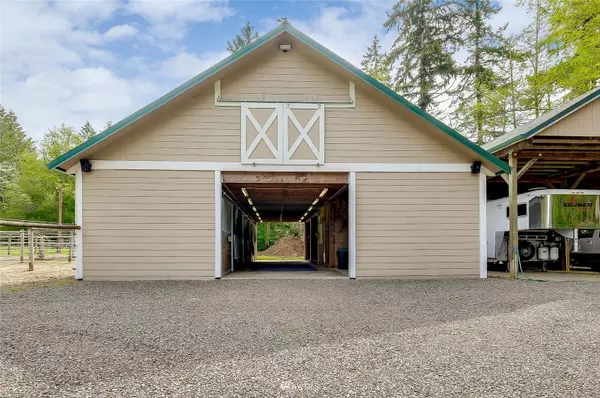Bought with Keller Williams Greater 360
$1,073,000
$1,095,000
2.0%For more information regarding the value of a property, please contact us for a free consultation.
4970 Alpenglow DR NW Bremerton, WA 98312
4 Beds
2.5 Baths
2,914 SqFt
Key Details
Sold Price $1,073,000
Property Type Single Family Home
Sub Type Residential
Listing Status Sold
Purchase Type For Sale
Square Footage 2,914 sqft
Price per Sqft $368
Subdivision Seabeck
MLS Listing ID 1926762
Sold Date 09/16/22
Style 10 - 1 Story
Bedrooms 4
Full Baths 2
Half Baths 1
HOA Fees $50/ann
Year Built 1990
Annual Tax Amount $6,793
Lot Size 5.000 Acres
Property Description
This extraordinary single level homestead is an absolute treasure & an equestrian's dream. Nestled in the highly desirable gated community of Bridle Tree & situated on 5 private acres w/access to riding/biking/hiking trails. Some home features include; Gourmet kitchen w/ custom cabinetry, granite slab counter tops, SS appliances, commercial grade Thermador stove range, walk-in pantry, beautiful hardwood floors & wood wrapped Anderson windows. Other features include; 36x48 eight stall barn w/12' aisle way, 4 paddocks, three loafing sheds, fenced pasture/riding area, three car finished garage w/new storage cabinets, covered RV & truck parking, 15x40 greenhouse w/water & ventilation system, 20kw generator & Mtn. views from the property.
Location
State WA
County Kitsap
Area 145 - Seabeck/Hlly
Rooms
Basement None
Main Level Bedrooms 4
Interior
Interior Features Forced Air, Heat Pump, Central A/C, Ceramic Tile, Hardwood, Wall to Wall Carpet, Wired for Generator, Bath Off Primary, Ceiling Fan(s), Double Pane/Storm Window, Dining Room, Hot Tub/Spa, Skylight(s), Walk-In Pantry, Walk-In Closet(s), Water Heater
Flooring Ceramic Tile, Hardwood, Vinyl, Carpet
Fireplaces Number 1
Fireplaces Type Gas
Fireplace true
Appliance Dishwasher, Double Oven, Microwave, Refrigerator, Stove/Range
Exterior
Exterior Feature Wood
Garage Spaces 5.0
Community Features CCRs
Utilities Available High Speed Internet, Propane, Septic System, Electricity Available, Propane, Individual Well, Road Maintenance, See Remarks, Snow Removal
Amenities Available Barn, Deck, Fenced-Partially, Gated Entry, Green House, High Speed Internet, Hot Tub/Spa, Outbuildings, Patio, Propane, RV Parking, Shop, Stable
View Y/N Yes
View Mountain(s), Partial
Roof Type Metal
Garage Yes
Building
Lot Description Dead End Street, Open Space, Paved, Secluded
Story One
Sewer Septic Tank
Water Individual Well
Architectural Style Contemporary
New Construction No
Schools
Elementary Schools Green Mtn Elem
Middle Schools Klahowya Secondary
High Schools Klahowya Secondary
School District Central Kitsap #401
Others
Senior Community No
Acceptable Financing Cash Out, Conventional, FHA, VA Loan
Listing Terms Cash Out, Conventional, FHA, VA Loan
Read Less
Want to know what your home might be worth? Contact us for a FREE valuation!

Our team is ready to help you sell your home for the highest possible price ASAP

"Three Trees" icon indicates a listing provided courtesy of NWMLS.






