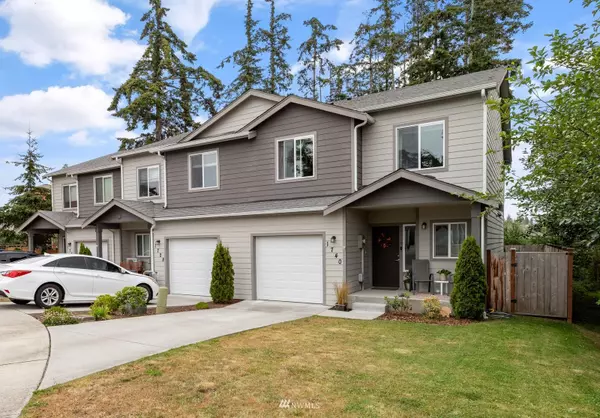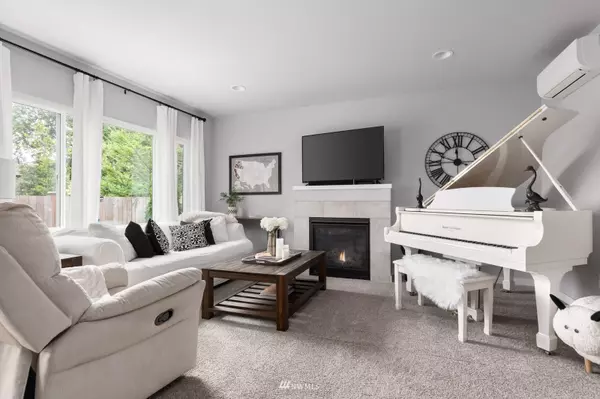Bought with RE/MAX Gateway
$442,500
$445,000
0.6%For more information regarding the value of a property, please contact us for a free consultation.
1740 SW Cooper WAY Oak Harbor, WA 98277
3 Beds
2.75 Baths
1,489 SqFt
Key Details
Sold Price $442,500
Property Type Single Family Home
Sub Type Residential
Listing Status Sold
Purchase Type For Sale
Square Footage 1,489 sqft
Price per Sqft $297
Subdivision Highlands
MLS Listing ID 1971636
Sold Date 09/15/22
Style 32 - Townhouse
Bedrooms 3
Full Baths 2
HOA Fees $20/ann
Year Built 2018
Annual Tax Amount $3,455
Lot Size 2,614 Sqft
Property Description
Welcome to this private, low maintenance, better-than-new townhouse! With protected green space behind and beside you, the calm of Island life surrounds you. The beautiful living area welcomes you with a cozy gas fireplace for winter evenings, a gorgeous kitchen with black quartz countertops, stainless appliances, additional pantry for storage, and dining area next to the slider to your fenced yard. Upstairs, find the primary suite of your dreams! Vaulted ceiling, tons of space and en suite featuring soaker tub, huge shower and walk-in closet! Mini-split heat pump provides heat AND A/C! With attached garage, near NAS Whidbey, Whidbey Golf Course, beaches, shopping and parks, this townhouse has everything you need, and all you could want!
Location
State WA
County Island
Area 813 - North Whidbey Is
Interior
Interior Features Ductless HP-Mini Split, Heat Pump, Ceramic Tile, Laminate, Wall to Wall Carpet, Bath Off Primary, Double Pane/Storm Window, Elevator, Skylight(s), Vaulted Ceiling(s), Walk-In Closet(s), Water Heater
Flooring Ceramic Tile, Laminate, Carpet
Fireplaces Number 1
Fireplaces Type Gas
Fireplace true
Appliance Dishwasher, Microwave, Refrigerator, Stove/Range
Exterior
Exterior Feature Cement Planked
Garage Spaces 1.0
Community Features CCRs
Utilities Available Sewer Connected, Electricity Available, Natural Gas Connected, Common Area Maintenance
View Y/N No
Roof Type Composition
Garage Yes
Building
Lot Description Cul-De-Sac, Dead End Street, Paved, Sidewalk
Story Multi/Split
Builder Name Lindbloom Construction LLC
Sewer Sewer Connected
Water Public
New Construction No
Schools
Elementary Schools Buyer To Verify
Middle Schools Buyer To Verify
High Schools Buyer To Verify
School District Oak Harbor
Others
Senior Community No
Acceptable Financing Cash Out, Conventional, FHA, VA Loan
Listing Terms Cash Out, Conventional, FHA, VA Loan
Read Less
Want to know what your home might be worth? Contact us for a FREE valuation!

Our team is ready to help you sell your home for the highest possible price ASAP

"Three Trees" icon indicates a listing provided courtesy of NWMLS.






