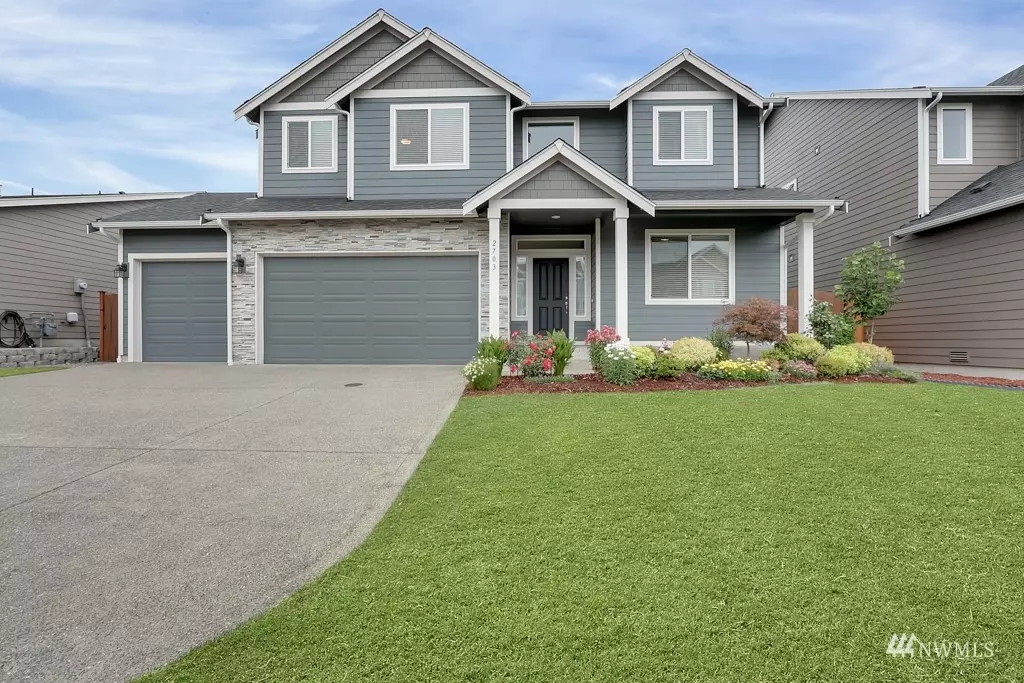Bought with eXp Realty
$587,500
$599,950
2.1%For more information regarding the value of a property, please contact us for a free consultation.
2703 179th ST E Tacoma, WA 98445
5 Beds
3.5 Baths
2,774 SqFt
Key Details
Sold Price $587,500
Property Type Single Family Home
Sub Type Residential
Listing Status Sold
Purchase Type For Sale
Square Footage 2,774 sqft
Price per Sqft $211
Subdivision Frederickson
MLS Listing ID 1981967
Sold Date 09/15/22
Style 12 - 2 Story
Bedrooms 5
Full Baths 3
Half Baths 1
HOA Fees $75/mo
Year Built 2019
Annual Tax Amount $6,554
Lot Size 5,518 Sqft
Property Description
This Is The Home You've Been Waiting For~Absolutely Gorgeous 5 Bedroom, 3.5 Bath Immaculate Inside & Out~Large Open Concept Living Room/Kitchen & Dining Area~White Kitchen Cabinets, Walk-In Pantry, Tiled Backsplash, Huge Island W/Seating For Lot's of Guest, Quartz Countertops & Stainless Appliances~This Gourmet Kitchen Is a Chefs Dream~Two Primary Suites, One on Main Floor & One Upstairs~5th Bedroom Is Huge & Could Be Used As a Bonus Room or Den~Gas Fireplace & A/C For Those Hot Summer Nights~Engineered Laminate Flooring~New Upgraded Carpet & Pad~Fully Fenced Yard W/Even Bigger Side Yard~Extra Large Covered Patio For Entertaining Guest~3 Car Garage~All Newer Appliances Stay~Close To Shopping~Schools~JBLM~Parks & Restaurants.
Location
State WA
County Pierce
Area 99 - Spanaway
Rooms
Basement None
Main Level Bedrooms 1
Interior
Interior Features Forced Air, Central A/C, Tankless Water Heater, Wall to Wall Carpet, Laminate Hardwood, Second Primary Bedroom, Bath Off Primary, Ceiling Fan(s), Double Pane/Storm Window, Dining Room, French Doors, Walk-In Pantry, Walk-In Closet(s), Water Heater
Flooring Laminate, Vinyl, Carpet
Fireplaces Number 1
Fireplaces Type Gas
Fireplace true
Appliance Dishwasher, Dryer, Microwave, Refrigerator, Stove/Range, Washer
Exterior
Exterior Feature Cement Planked, Stone, Wood
Garage Spaces 3.0
Community Features CCRs
Utilities Available Cable Connected, High Speed Internet, Natural Gas Available, Sewer Connected, Natural Gas Connected, Common Area Maintenance, Road Maintenance
Amenities Available Cable TV, Fenced-Fully, Gas Available, High Speed Internet, Patio
View Y/N Yes
View Mountain(s), Territorial
Roof Type Composition
Garage Yes
Building
Lot Description Curbs, Dead End Street, Paved, Sidewalk
Story Two
Builder Name Rush Residential
Sewer Sewer Connected
Water Public
Architectural Style Traditional
New Construction No
Schools
Elementary Schools Frederickson Elem
Middle Schools Cedarcrest Jnr High
High Schools Spanaway Lake High
School District Bethel
Others
Senior Community No
Acceptable Financing Cash Out, Conventional, FHA, VA Loan
Listing Terms Cash Out, Conventional, FHA, VA Loan
Read Less
Want to know what your home might be worth? Contact us for a FREE valuation!

Our team is ready to help you sell your home for the highest possible price ASAP

"Three Trees" icon indicates a listing provided courtesy of NWMLS.






