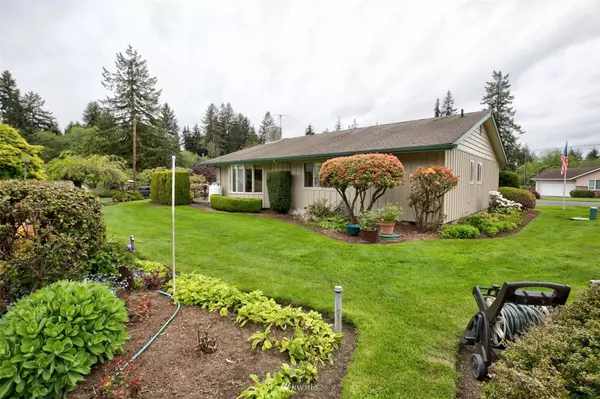Bought with Imagine Real Estate
$430,000
$474,900
9.5%For more information regarding the value of a property, please contact us for a free consultation.
524 Carl WAY Aberdeen, WA 98520
3 Beds
2.75 Baths
2,029 SqFt
Key Details
Sold Price $430,000
Property Type Single Family Home
Sub Type Residential
Listing Status Sold
Purchase Type For Sale
Square Footage 2,029 sqft
Price per Sqft $211
Subdivision Central Park
MLS Listing ID 1941658
Sold Date 08/22/22
Style 10 - 1 Story
Bedrooms 3
Full Baths 1
Half Baths 2
Year Built 1968
Annual Tax Amount $3,840
Lot Size 0.370 Acres
Property Description
Well maintained Central Park one level 3 bedroom 2 1/2 bath home with an office & family room. Large beautifully landscaped corner yard on a quiet dead end street. Cozy family room off of the kitchen with slider to the private patio. Living room has a gas insert in the fireplace & a glass door slider to the patio. Large master bedroom includes an ensuite. Conveniently located office/den. Economical heat pump. The 20' by 36' shop has a half bath, a wood stove, a 12' door, a concrete floor & a loft area for storage. Garden shed for lawn tools & a greenhouse behind the attached garage. Great one level floor plan with a half bath next to the laundry room & attached garage. Riding lawn mower & gas generator stay with house.
Location
State WA
County Grays Harbor
Area 219 - Central Park
Rooms
Basement None
Main Level Bedrooms 3
Interior
Interior Features Forced Air, Heat Pump, Central A/C, Wall to Wall Carpet, Bath Off Primary, Double Pane/Storm Window, Dining Room, Water Heater
Flooring Carpet
Fireplaces Number 1
Fireplace true
Appliance Dishwasher, Double Oven, Dryer, Disposal, Microwave, Refrigerator, Stove/Range, Washer
Exterior
Exterior Feature Wood
Utilities Available Septic System, Electricity Available, Propane
View Y/N Yes
View Territorial
Roof Type Composition
Building
Story One
Sewer Septic Tank
Water Public
Architectural Style Contemporary
New Construction No
Schools
Elementary Schools Central Park Elem
Middle Schools Miller Jnr High
High Schools J M Weatherwax High
School District Aberdeen
Others
Senior Community No
Acceptable Financing Cash Out, Conventional, VA Loan
Listing Terms Cash Out, Conventional, VA Loan
Read Less
Want to know what your home might be worth? Contact us for a FREE valuation!

Our team is ready to help you sell your home for the highest possible price ASAP

"Three Trees" icon indicates a listing provided courtesy of NWMLS.






