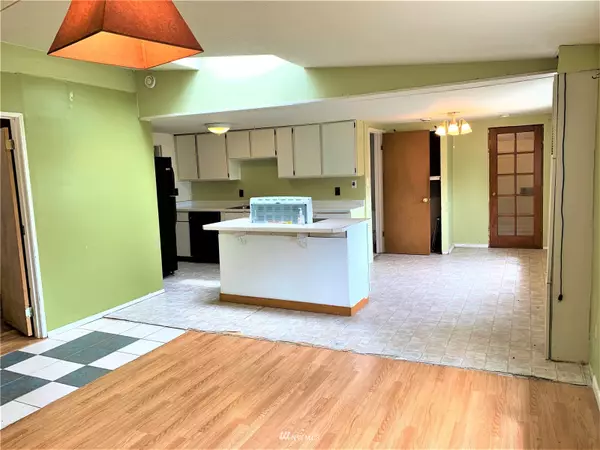Bought with Great NW Real Estate LLC
$350,000
$375,000
6.7%For more information regarding the value of a property, please contact us for a free consultation.
12926 12th AVE S Burien, WA 98168
1 Bed
1 Bath
890 SqFt
Key Details
Sold Price $350,000
Property Type Single Family Home
Sub Type Residential
Listing Status Sold
Purchase Type For Sale
Square Footage 890 sqft
Price per Sqft $393
Subdivision Boulevard Park
MLS Listing ID 1955812
Sold Date 08/16/22
Style 10 - 1 Story
Bedrooms 1
Full Baths 1
Year Built 1939
Annual Tax Amount $3,686
Lot Size 6,800 Sqft
Property Description
Mostly cosmetic fixer on Level lot, house is very livable, with island kitchen, utility off kitchen, home was added to in about 1990 but not on county records, sq ft may be more than stated?, livingroom is spacious with sky light, there is an extra room (office used as a beddrm), fully fenced yard & covered patio, house is on corner lot & is on septic - per KC Health Dept. can only state 1 bedrm. NOTE: sewer line in street with stub for sewer at SW corner per Valley View Sewer Dist. Lots of parking. Additional small building for shop. Lot is very private. Easy access to 509 freeway at 128th. Seller to do no work orders. Sold "As-Is".
Location
State WA
County King
Area 130 - Burien/Normandy
Rooms
Basement None
Main Level Bedrooms 1
Interior
Interior Features Forced Air, Ceramic Tile, Wall to Wall Carpet, Laminate Hardwood, Triple Pane Windows, Skylight(s), Vaulted Ceiling(s), Water Heater
Flooring Ceramic Tile, Laminate, Vinyl, Carpet
Fireplace false
Appliance Dishwasher, Dryer, Refrigerator, Stove/Range, Washer
Exterior
Exterior Feature Wood
Utilities Available Cable Connected, Septic System, Natural Gas Connected
Amenities Available Cable TV, Fenced-Fully, Gated Entry, Patio, RV Parking, Shop
View Y/N No
Roof Type Torch Down
Building
Lot Description Corner Lot, Paved
Story One
Sewer Available, Septic Tank
Water Public
Architectural Style Traditional
New Construction No
Schools
Elementary Schools Cedarhurst Elem
Middle Schools Glacier Middle School
High Schools Highline High
School District Highline
Others
Senior Community No
Acceptable Financing Cash Out, Conventional, Rehab Loan
Listing Terms Cash Out, Conventional, Rehab Loan
Read Less
Want to know what your home might be worth? Contact us for a FREE valuation!

Our team is ready to help you sell your home for the highest possible price ASAP

"Three Trees" icon indicates a listing provided courtesy of NWMLS.






