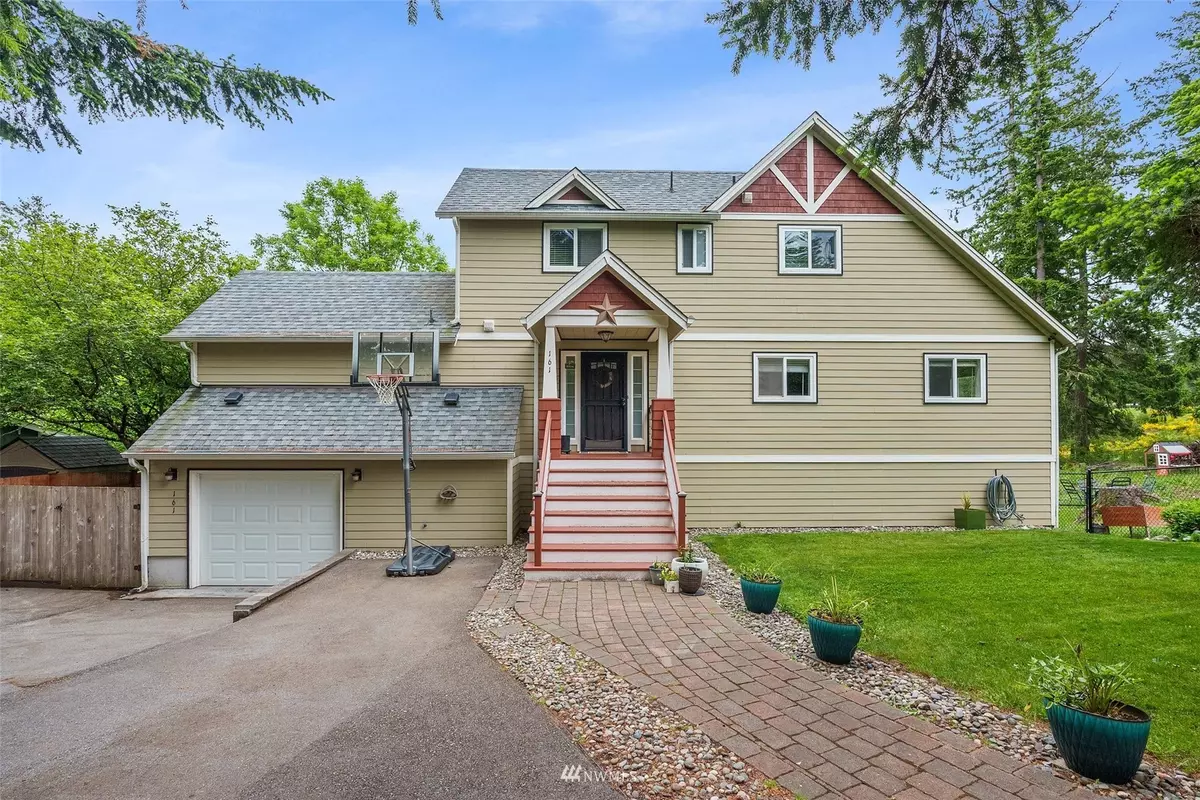Bought with Actum Realty
$522,500
$550,000
5.0%For more information regarding the value of a property, please contact us for a free consultation.
161 E Rainbow DR Shelton, WA 98584
4 Beds
3 Baths
2,695 SqFt
Key Details
Sold Price $522,500
Property Type Single Family Home
Sub Type Residential
Listing Status Sold
Purchase Type For Sale
Square Footage 2,695 sqft
Price per Sqft $193
Subdivision Rainbow Lake
MLS Listing ID 1947364
Sold Date 08/12/22
Style 18 - 2 Stories w/Bsmnt
Bedrooms 4
Full Baths 1
Half Baths 1
HOA Fees $10/mo
Year Built 1990
Annual Tax Amount $5,201
Lot Size 0.460 Acres
Property Description
Beautiful custom built home on Rainbow Lake w/an included additional parcel w/waterfront. Stunning wood work & built-ins throughout, crown molding, vaulted ceilings, wood & tile floors w/radiant heat on the main.An expansive 2695sqft of living space, 4 beds, 4 baths, alluring kitchen w/lovely finishes & beautiful custom cabinets. Formal living room w/a cozy fireplace, dining room, massive finished basement w/bonus room & wood burning stove. Primary bedroom is large w/a huge bathroom & custom tile shower, featuring a 2nd primary bedroom/bath.Relax & entertain in your backyard or deck,overlooking the lake. Large second lot, is right next door, partially fenced w/space for all of your toys, RV or to build,its the last buildable lot on the lake
Location
State WA
County Mason
Area 175 - Shelton
Rooms
Basement Finished
Main Level Bedrooms 1
Interior
Interior Features Ductless HP-Mini Split, Ceramic Tile, Hardwood, Wall to Wall Carpet, Second Primary Bedroom, Bath Off Primary, Ceiling Fan(s), Double Pane/Storm Window, Dining Room, French Doors, Vaulted Ceiling(s), Water Heater
Flooring Ceramic Tile, Hardwood, Carpet
Fireplaces Number 2
Fireplaces Type Electric, Wood Burning
Fireplace true
Appliance Dishwasher, Dryer, Microwave, Refrigerator, Stove/Range, Washer
Exterior
Exterior Feature Cement Planked
Garage Spaces 1.0
Community Features CCRs, Community Waterfront/Pvt Beach
Utilities Available Cable Connected, High Speed Internet, Septic System, Electricity Available
Amenities Available Cable TV, Deck, Fenced-Partially, High Speed Internet, RV Parking
Waterfront Description Lake, No Bank
View Y/N Yes
View Lake
Roof Type Composition
Garage Yes
Building
Lot Description Cul-De-Sac, Paved
Story Two
Sewer Septic Tank
Water Community
Architectural Style Contemporary
New Construction No
Schools
Elementary Schools Pioneer Primary Sch
Middle Schools Pioneer Intermed/Mid
High Schools Shelton High
School District Pioneer #402
Others
Senior Community No
Acceptable Financing Cash Out, Conventional
Listing Terms Cash Out, Conventional
Read Less
Want to know what your home might be worth? Contact us for a FREE valuation!

Our team is ready to help you sell your home for the highest possible price ASAP

"Three Trees" icon indicates a listing provided courtesy of NWMLS.






