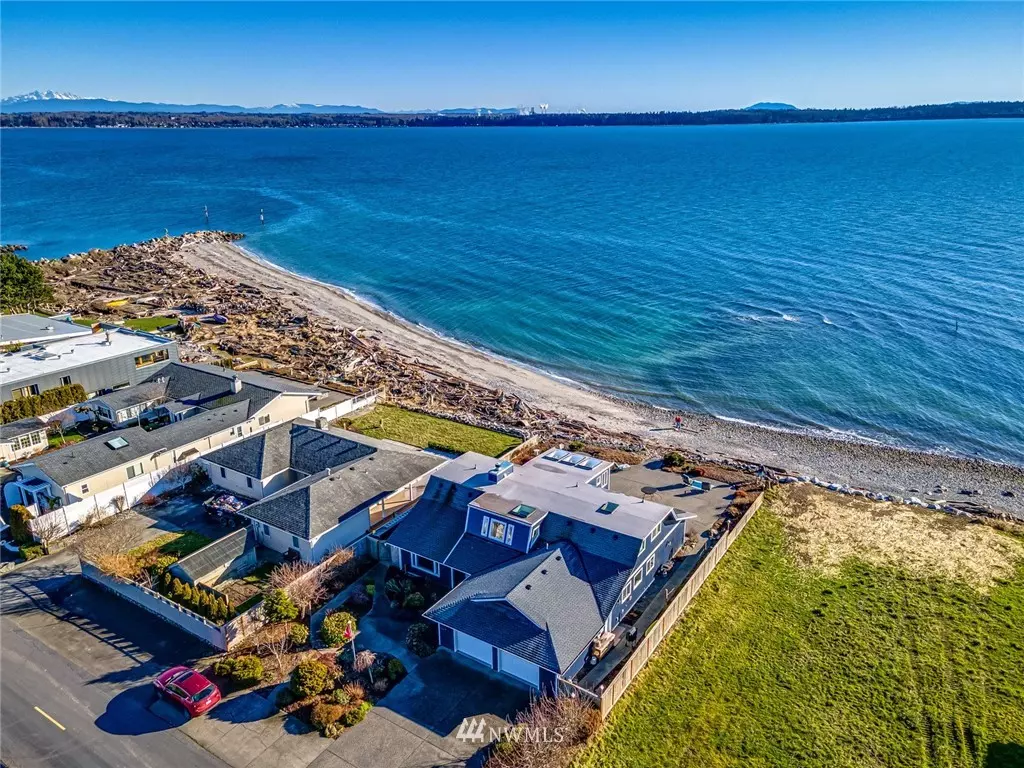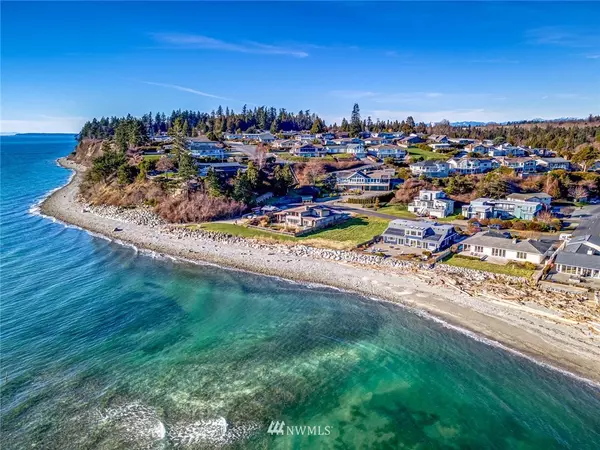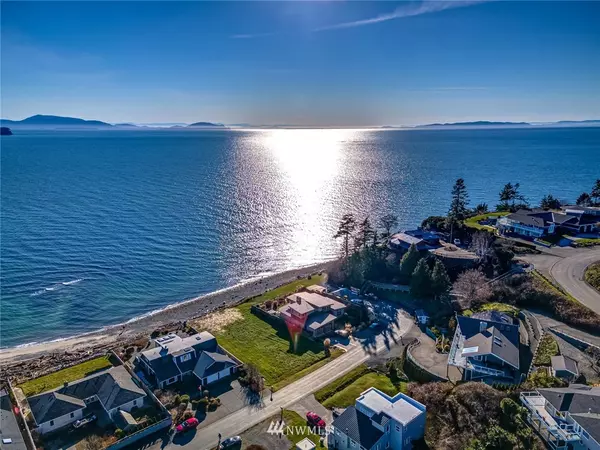Bought with RE/MAX Whatcom County, Inc.
$1,895,000
$1,895,000
For more information regarding the value of a property, please contact us for a free consultation.
5655 Nakat WAY Blaine, WA 98230
4 Beds
2.5 Baths
4,067 SqFt
Key Details
Sold Price $1,895,000
Property Type Single Family Home
Sub Type Residential
Listing Status Sold
Purchase Type For Sale
Square Footage 4,067 sqft
Price per Sqft $465
Subdivision Birch Bay Village
MLS Listing ID 1892664
Sold Date 07/11/22
Style 12 - 2 Story
Bedrooms 4
Half Baths 2
HOA Fees $130/mo
Year Built 1981
Annual Tax Amount $7,897
Lot Size 0.283 Acres
Property Description
Low-bank waterfront home with stunning southerly exposure! Breathtaking ocean, mountain & island views accented by world-class sunsets! This beachside home was tastefully & extensively renovated in 2020, opening the home to fully capture the awe-inspiring setting. Two separate living spaces including fireplaces on both levels. Incredible sunlit solarium upstairs flooded with light and warmth all day long. Energy efficient boasting solar panels. Situated on one of the most desirable lots in Birch Bay Village which includes a private marina, golf course, pickleball courts, pool and club house. Bask in the sun on your expansive patio, or hop in the golf cart and cruise to your boat for world class crabbing. What a dynamic lifestyle!
Location
State WA
County Whatcom
Area 880 - Blaine/Birch Bay
Rooms
Basement None
Main Level Bedrooms 2
Interior
Interior Features Forced Air, Ceramic Tile, Wall to Wall Carpet, Laminate, Bath Off Primary, Double Pane/Storm Window, Dining Room, French Doors, Skylight(s), Solarium/Atrium, Walk-In Closet(s)
Flooring Ceramic Tile, Laminate, Carpet
Fireplaces Number 2
Fireplace true
Appliance Dishwasher, Dryer, Microwave, Refrigerator, Washer
Exterior
Exterior Feature Wood
Garage Spaces 2.0
Community Features Boat Launch, CCRs, Club House, Community Waterfront/Pvt Beach, Gated, Golf
Utilities Available Sewer Connected, Natural Gas Connected, Common Area Maintenance, Road Maintenance
Amenities Available Hot Tub/Spa, Patio
Waterfront Description Bay/Harbor, Ocean Access
View Y/N Yes
View Bay, Mountain(s), Ocean, Sound
Roof Type Composition
Garage Yes
Building
Lot Description Dead End Street, Paved
Story Two
Sewer Sewer Connected
Water Public
Architectural Style Cape Cod
New Construction No
Schools
Elementary Schools Blaine Elem
Middle Schools Blaine Mid
High Schools Blaine High
School District Blaine
Others
Senior Community No
Acceptable Financing Cash Out, Conventional
Listing Terms Cash Out, Conventional
Read Less
Want to know what your home might be worth? Contact us for a FREE valuation!

Our team is ready to help you sell your home for the highest possible price ASAP

"Three Trees" icon indicates a listing provided courtesy of NWMLS.






