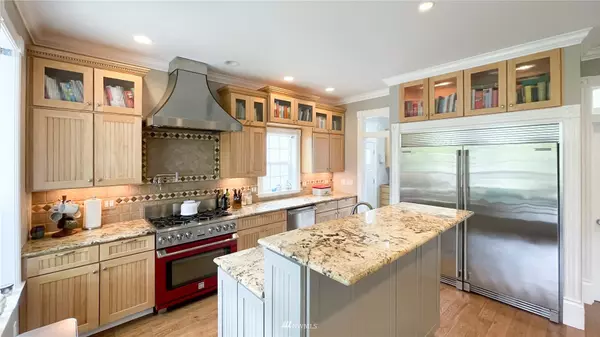Bought with Sterling Johnston Real Estate
$1,029,250
$950,000
8.3%For more information regarding the value of a property, please contact us for a free consultation.
926 W Pioneer AVE Puyallup, WA 98371
4 Beds
3.25 Baths
2,606 SqFt
Key Details
Sold Price $1,029,250
Property Type Single Family Home
Sub Type Residential
Listing Status Sold
Purchase Type For Sale
Square Footage 2,606 sqft
Price per Sqft $394
Subdivision Downtown
MLS Listing ID 1941116
Sold Date 06/30/22
Style 12 - 2 Story
Bedrooms 4
Full Baths 2
Half Baths 1
Year Built 1903
Annual Tax Amount $6,447
Lot Size 0.258 Acres
Property Description
A Puyallup Icon! Perched on an 11,000sf lot sits a Turn of the Century Victorian Home with a Large detached garage & landscaping right out of a magazine. Off the Giant Wrap Around Porch is the front entry with a charming staircase & large living room. A Primary Suite w/ a Bronze Soaker Tub & en-suite with Walk-In Shower! At the back of the home is an entertainer’s kitchen w/ upgraded granite slab, SS appl, & large walk-in pantry. You’ll love all the natural light pouring in throughout the day. Upstairs is a Second Jr Suite with 3/4 bath, 2 good-sized bedrooms & a full bathroom. Enjoy sounds of HS football and Fair concerts all while enjoying the serenity of your back yard + outdoor kitchen. Too many details here, just come experience it.
Location
State WA
County Pierce
Area 81 - Puyallup
Rooms
Basement None
Main Level Bedrooms 1
Interior
Interior Features Forced Air, Heat Pump, Central A/C, Ceramic Tile, Wall to Wall Carpet, Second Primary Bedroom, Wired for Generator, Bath Off Primary, Double Pane/Storm Window, Sprinkler System, Fireplace (Primary Bedroom), French Doors, Walk-In Pantry, Walk-In Closet(s)
Flooring Ceramic Tile, Engineered Hardwood, Carpet
Fireplaces Number 1
Fireplace true
Appliance Dishwasher, Dryer, Refrigerator, Stove/Range, Washer
Exterior
Exterior Feature Wood, Wood Products
Garage Spaces 2.0
Utilities Available Cable Connected, High Speed Internet, Natural Gas Available, Sewer Connected, Electricity Available, Natural Gas Connected
Amenities Available Cable TV, Deck, Fenced-Fully, Gas Available, High Speed Internet, Patio, RV Parking, Sprinkler System
View Y/N Yes
View Territorial
Roof Type Composition
Garage Yes
Building
Lot Description Corner Lot, Curbs, Paved, Sidewalk
Story Two
Sewer Sewer Connected
Water Public
Architectural Style Victorian
New Construction No
Schools
Elementary Schools Maplewood Elem
Middle Schools Aylen Jnr High
High Schools Puyallup High
School District Puyallup
Others
Senior Community No
Acceptable Financing Cash Out, Conventional, FHA, VA Loan
Listing Terms Cash Out, Conventional, FHA, VA Loan
Read Less
Want to know what your home might be worth? Contact us for a FREE valuation!

Our team is ready to help you sell your home for the highest possible price ASAP

"Three Trees" icon indicates a listing provided courtesy of NWMLS.






