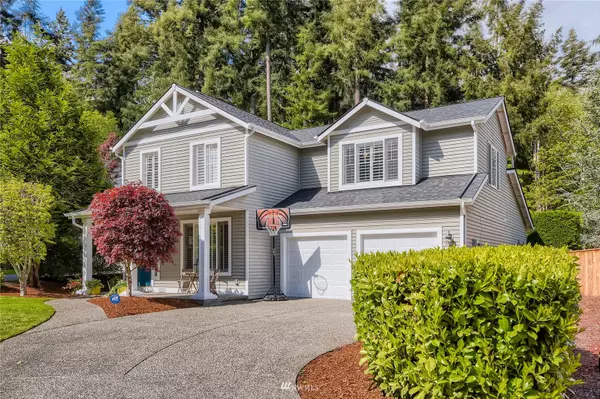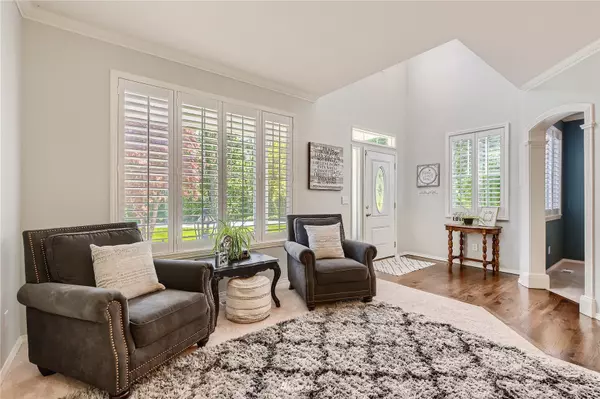Bought with COMPASS
$1,040,000
$1,100,000
5.5%For more information regarding the value of a property, please contact us for a free consultation.
10829 47th AVE SE Everett, WA 98208
3 Beds
2.5 Baths
2,923 SqFt
Key Details
Sold Price $1,040,000
Property Type Single Family Home
Sub Type Residential
Listing Status Sold
Purchase Type For Sale
Square Footage 2,923 sqft
Price per Sqft $355
Subdivision Pinehurst
MLS Listing ID 1933434
Sold Date 06/27/22
Style 12 - 2 Story
Bedrooms 3
Full Baths 2
Half Baths 1
HOA Fees $29/ann
Year Built 2001
Annual Tax Amount $6,974
Lot Size 9,148 Sqft
Property Description
Pinehurst community gem. Backing unto a private natural setting and cul-de-sac, this beautiful home features 3br, 2.5bth, 2923 s/f, with newer A/C, furnace, roof, renovated kitchen w/quartz counters, modern cabinets & JennAir appliances. Plantation shutters and crown molding throughout. French doors lead to the master b/r including a 5 piece bath & soothing heated tile floor. A spacious bonus room sits over a 3 car garage with space to add a shop, or just park your toys. Fully fenced yard with multi-tier waterfall & pond provides a serene gathering space. Beyond the family room, a den/office space with its own murphy bed to sleep extra guests. Plenty extra parking in your extended driveway. Short drive to shopping, I-5, & Boeing.
Location
State WA
County Snohomish
Area 740 - Everett/Mukilteo
Interior
Interior Features Forced Air, Hardwood, Wall to Wall Carpet, Laminate, Bath Off Primary, Double Pane/Storm Window, Dining Room, French Doors, Skylight(s), Walk-In Pantry, Walk-In Closet(s), FirePlace, Water Heater
Flooring Hardwood, Laminate, Vinyl, Carpet
Fireplaces Number 1
Fireplace true
Appliance Dishwasher_, GarbageDisposal_, Microwave_, Refrigerator_, StoveRange_
Exterior
Exterior Feature Metal/Vinyl, Wood
Garage Spaces 3.0
Community Features Park, Playground
Utilities Available High Speed Internet, Sewer Connected, Natural Gas Connected, Common Area Maintenance
Amenities Available Fenced-Fully, High Speed Internet, Patio
View Y/N Yes
View Territorial
Roof Type Composition
Garage Yes
Building
Lot Description Cul-De-Sac, Dead End Street, Paved, Secluded
Story Two
Sewer Sewer Connected
Water Public
Architectural Style Contemporary
New Construction No
Schools
Elementary Schools Seattle Hill Elem
Middle Schools Valley View Mid
High Schools Glacier Peak
School District Snohomish
Others
Senior Community No
Acceptable Financing Cash Out, Conventional, FHA, VA Loan
Listing Terms Cash Out, Conventional, FHA, VA Loan
Read Less
Want to know what your home might be worth? Contact us for a FREE valuation!

Our team is ready to help you sell your home for the highest possible price ASAP

"Three Trees" icon indicates a listing provided courtesy of NWMLS.





