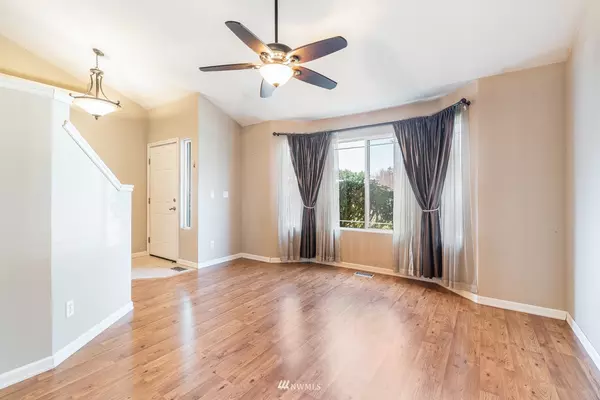Bought with Keller Williams Realty PS
$545,000
$545,000
For more information regarding the value of a property, please contact us for a free consultation.
4710 215th Street Ct E Spanaway, WA 98387
4 Beds
2.5 Baths
1,848 SqFt
Key Details
Sold Price $545,000
Property Type Single Family Home
Sub Type Residential
Listing Status Sold
Purchase Type For Sale
Square Footage 1,848 sqft
Price per Sqft $294
Subdivision Fairway Estates
MLS Listing ID 1914890
Sold Date 05/17/22
Style 12 - 2 Story
Bedrooms 4
Full Baths 2
Half Baths 1
HOA Fees $63/ann
Year Built 1999
Annual Tax Amount $4,545
Lot Size 0.276 Acres
Property Description
Fabulous Home in the Desirable Fairway Estates Gated Community. Entry w/ Soaring Ceilings. Formal Living Rm & Dining Rm. Kitchen w/ Island, Pantry & Stainless-Steel Appliances Open to Family Rm w/ Gas Fireplace for Ambiance & Chilly Winter Nights. Main Flr Guest Bth. Upstairs offers Primary Bdrm w/ Private Bth & Walk-In Closet. 3 Spacious Guest Rms all w/ Ceiling Fans & Full Guest Bth. Central A/C. Large Lot Beautifully Landscaped w/ Sprinkler System. Fenced Backyard w/ Covered Patio. Fully Finished & Insulated 3 Car Garage w/ Epoxy Flrs, Tons of Lights & Outlets Including a 220v. Gated Parking for RV or Boat. Excellent Location Right Next to The Classic Golf Club & 10 Mins to JBLM East Gate. Don't Miss the Neighborhood Park. Welcome Home!
Location
State WA
County Pierce
Area 99 - Spanaway
Rooms
Basement None
Interior
Flooring Laminate, Vinyl, Carpet
Fireplaces Number 1
Fireplace true
Appliance Dishwasher_, GarbageDisposal_, Microwave_, Refrigerator_, StoveRange_
Exterior
Exterior Feature Metal/Vinyl, Wood Products
Garage Spaces 3.0
Community Features CCRs, Park, Playground
Utilities Available Cable Connected, High Speed Internet, Natural Gas Available, Sewer Connected, Electric, Natural Gas Connected, Common Area Maintenance
Amenities Available Cable TV, Fenced-Fully, Gas Available, Gated Entry, High Speed Internet, Outbuildings, Patio, RV Parking, Sprinkler System
View Y/N Yes
View Territorial
Roof Type Composition
Garage Yes
Building
Lot Description Cul-De-Sac, Dead End Street, Sidewalk
Story Two
Sewer Sewer Connected
Water Public
New Construction No
Schools
Elementary Schools Buyer To Verify
Middle Schools Buyer To Verify
High Schools Buyer To Verify
School District Bethel
Others
Senior Community No
Acceptable Financing Cash Out, Conventional, FHA, State Bond, USDA Loan, VA Loan
Listing Terms Cash Out, Conventional, FHA, State Bond, USDA Loan, VA Loan
Read Less
Want to know what your home might be worth? Contact us for a FREE valuation!

Our team is ready to help you sell your home for the highest possible price ASAP

"Three Trees" icon indicates a listing provided courtesy of NWMLS.





